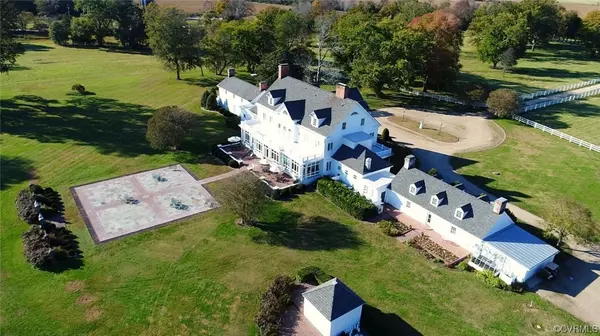
4750 Warner Hall RD Gloucester, VA 23061
16 Beds
17 Baths
20,534 SqFt
UPDATED:
10/29/2024 06:19 PM
Key Details
Property Type Single Family Home
Sub Type Single Family Residence
Listing Status Pending
Purchase Type For Sale
Square Footage 20,534 sqft
Price per Sqft $206
MLS Listing ID 2402570
Style Colonial
Bedrooms 16
Full Baths 16
Half Baths 5
Construction Status Approximate
HOA Y/N No
Year Built 1748
Annual Tax Amount $23,471
Tax Year 2023
Lot Size 38.800 Acres
Acres 38.8
Property Description
Location
State VA
County Gloucester
Area 116 - Gloucester
Direction Route 17 to Gloucester. Right on 614 to 629.
Body of Water Severn Creek
Rooms
Basement Crawl Space, Full, Interior Entry, Sump Pump
Interior
Interior Features Beamed Ceilings, Wet Bar, Bookcases, Built-in Features, Balcony, Butler's Pantry, Bay Window, Ceiling Fan(s), Dining Area, Separate/Formal Dining Room, French Door(s)/Atrium Door(s), Fireplace, High Ceilings, Jetted Tub, Laminate Counters, Bath in Primary Bedroom, Main Level Primary, Pantry, Solid Surface Counters, Steam Shower, Walk-In Closet(s)
Heating Electric, Forced Air, Floor Furnace, Propane, Oil, Zoned
Cooling Central Air, Electric, Zoned
Flooring Carpet, Ceramic Tile, Linoleum, Wood
Fireplaces Number 14
Fireplaces Type Gas, Masonry, Wood Burning
Equipment Generator, Satellite Dish
Fireplace Yes
Appliance Double Oven, Washer/Dryer Stacked, Dishwasher, Exhaust Fan, Freezer, Gas Cooking, Ice Maker, Microwave, Oven, Oil Water Heater, Refrigerator, Range Hood, Stove, Water Softener, Wine Cooler, Water Heater, Washer
Laundry Dryer Hookup, Stacked
Exterior
Exterior Feature Boat Lift, Dock, Lighting, Porch, Breezeway, Gas Grill, Unpaved Driveway
Garage Attached
Garage Spaces 2.0
Fence Decorative, Fenced, Front Yard, Vinyl
Pool None
Community Features Bulkhead
Waterfront Yes
Waterfront Description Dock Access,Mooring,Navigable Water,River Front,Water Access,Boat Ramp/Lift Access,Waterfront
View Y/N Yes
View Water
Roof Type Asphalt,Other,Rubber
Handicap Access Accessibility Features, Accessible Full Bath, Accessible Bedroom, Customized Wheelchair Accessible, Grab Bars, Accessible Approach with Ramp
Porch Balcony, Front Porch, Glass Enclosed, Porch
Garage Yes
Building
Lot Description Fruit Trees, Level, Pasture, Waterfront
Story 4
Sewer Engineered Septic, Septic Tank
Water Well
Architectural Style Colonial
Level or Stories Three Or More
Additional Building Smoke House, Barn(s), Guest House, Stable(s)
Structure Type Brick,Drywall,Frame,Plaster,Wood Siding
New Construction No
Construction Status Approximate
Schools
Elementary Schools Abingdon
Middle Schools Page
High Schools Gloucester
Others
Tax ID 040-86B
Ownership Individuals,Other
Security Features Fire Sprinkler System,Smoke Detector(s)
Horse Property true
Special Listing Condition Other







