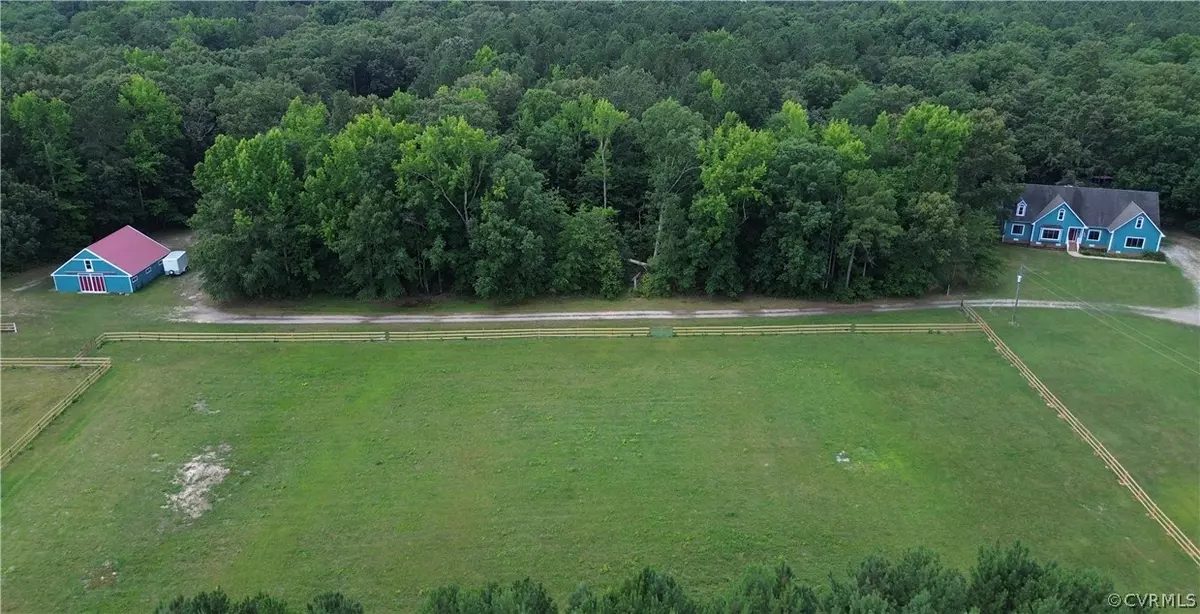8011 Wood DR Disputanta, VA 23842
4 Beds
3 Baths
3,600 SqFt
UPDATED:
02/20/2025 04:12 PM
Key Details
Property Type Single Family Home
Sub Type Single Family Residence
Listing Status Active
Purchase Type For Sale
Square Footage 3,600 sqft
Price per Sqft $219
MLS Listing ID 2412979
Style Custom,Two Story
Bedrooms 4
Full Baths 2
Half Baths 1
Construction Status Actual
HOA Y/N No
Year Built 1993
Annual Tax Amount $3,315
Tax Year 2023
Lot Size 27.700 Acres
Acres 27.7
Property Sub-Type Single Family Residence
Property Description
Location
State VA
County Prince George
Area 58 - Prince George
Direction 85/85 to Petersburg, to Rives Rd to 460, to quaker Rd to County Dr.to queen street to Golf course Drive, to Chester Dr1.0 miles slight right turn Wood drive at end of the dirt road.
Rooms
Basement Crawl Space
Interior
Interior Features Bedroom on Main Level, Ceiling Fan(s), Dining Area, Double Vanity, Eat-in Kitchen, Fireplace, High Speed Internet, Bath in Primary Bedroom, Wired for Data, Walk-In Closet(s), Workshop, Paneling/Wainscoting
Heating Electric, Heat Pump
Cooling Central Air
Flooring Laminate, Partially Carpeted, Vinyl
Fireplaces Number 1
Fireplaces Type Gas, Wood Burning, Insert
Fireplace Yes
Appliance Cooktop, Microwave, Oven, Propane Water Heater, Range, Refrigerator, Tankless Water Heater
Exterior
Exterior Feature Out Building(s)
Parking Features Attached
Garage Spaces 2.0
Fence Fenced, Partial
Pool None
Roof Type Shingle
Topography Level
Porch Stoop
Garage Yes
Building
Lot Description Dead End, Hardwood Trees, Pasture, Level
Sewer Septic Tank
Water Well
Architectural Style Custom, Two Story
Level or Stories One and One Half
Additional Building Barn(s), Outbuilding, Stable(s)
Structure Type Drywall,Frame,Wood Siding
New Construction No
Construction Status Actual
Schools
Elementary Schools Harrison
Middle Schools Moore
High Schools Prince George
Others
Tax ID 450-07-04-002-0
Ownership Individuals
Horse Property true
Virtual Tour https://upload.showingtimeplus.com/sites/dkoexwj/unbranded






