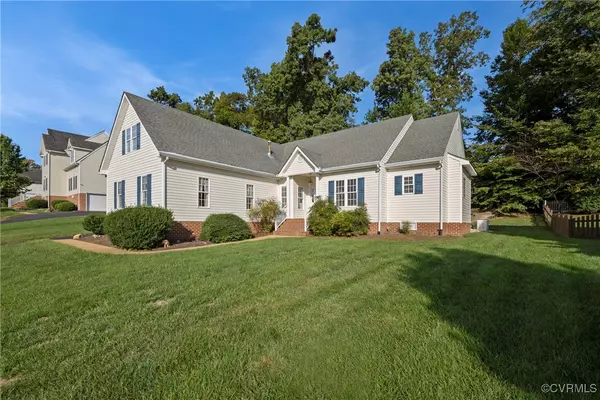
12025 Baymill CT Chesterfield, VA 23112
4 Beds
2 Baths
2,146 SqFt
UPDATED:
11/14/2024 09:48 PM
Key Details
Property Type Single Family Home
Sub Type Single Family Residence
Listing Status Pending
Purchase Type For Sale
Square Footage 2,146 sqft
Price per Sqft $216
Subdivision Bayhill Pointe
MLS Listing ID 2423702
Style Transitional
Bedrooms 4
Full Baths 2
Construction Status Actual
HOA Fees $130/qua
HOA Y/N Yes
Year Built 2003
Annual Tax Amount $3,591
Tax Year 2023
Lot Size 0.353 Acres
Acres 0.353
Property Description
Location
State VA
County Chesterfield
Community Bayhill Pointe
Area 54 - Chesterfield
Direction Hull St to Bailey Bridge Rd, Left onto Battlecreek Drive, Left onto Hillcreek Drive, Right onto Baymill Ct, 5th house on left
Interior
Interior Features Bedroom on Main Level, Cathedral Ceiling(s), Separate/Formal Dining Room, High Ceilings, Main Level Primary, Walk-In Closet(s)
Heating Electric, Natural Gas
Cooling Electric
Flooring Partially Carpeted, Wood
Fireplaces Type Vented
Equipment Generator
Fireplace Yes
Appliance Gas Water Heater, Microwave, Refrigerator, Stove
Exterior
Exterior Feature Sprinkler/Irrigation
Garage Attached
Garage Spaces 2.0
Pool None, Community
Community Features Common Grounds/Area, Clubhouse, Home Owners Association, Pool
Waterfront No
Porch Rear Porch, Screened
Garage Yes
Building
Story 2
Sewer Public Sewer
Water Public
Architectural Style Transitional
Level or Stories Two
Structure Type Frame,Vinyl Siding
New Construction No
Construction Status Actual
Schools
Elementary Schools Crenshaw
Middle Schools Bailey Bridge
High Schools Manchester
Others
HOA Fee Include Clubhouse,Common Areas,Pool(s),Recreation Facilities
Tax ID 739-67-08-90-800-000
Ownership Estate
Special Listing Condition Estate







