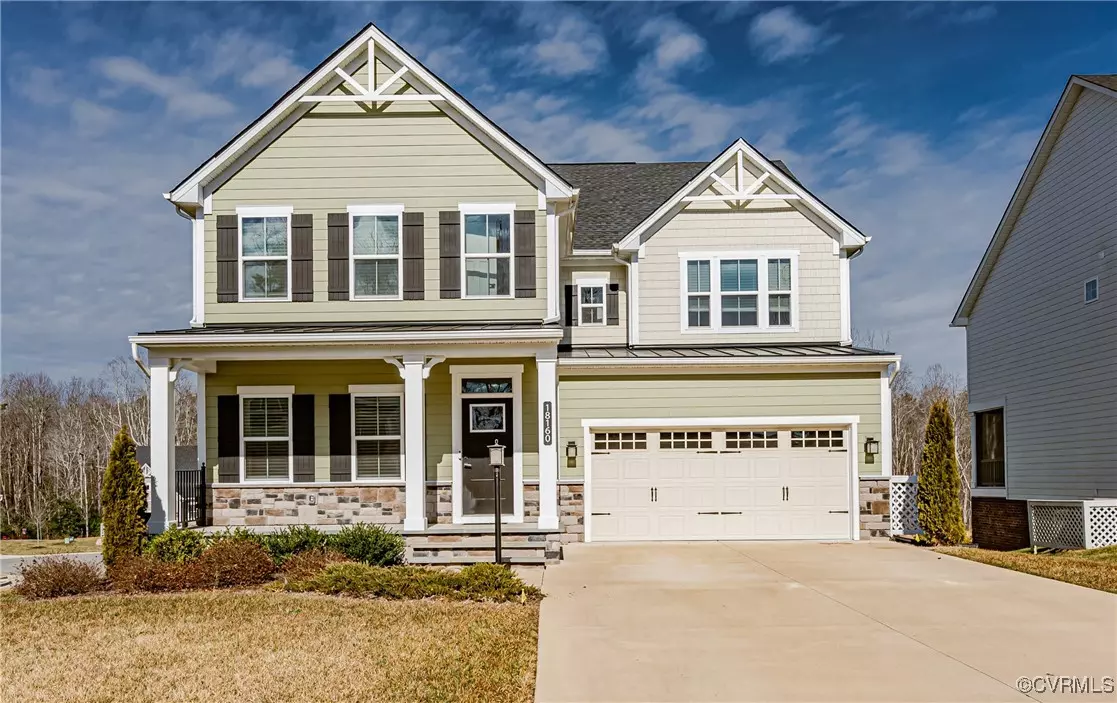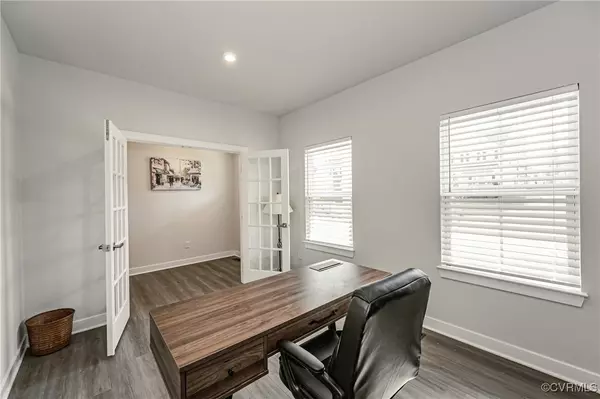18160 Sagamore DR Chesterfield, VA 23120
5 Beds
5 Baths
4,419 SqFt
UPDATED:
02/21/2025 04:34 PM
Key Details
Property Type Single Family Home
Sub Type Single Family Residence
Listing Status Active
Purchase Type For Sale
Square Footage 4,419 sqft
Price per Sqft $197
Subdivision Magnolia Green
MLS Listing ID 2503104
Style Two Story
Bedrooms 5
Full Baths 4
Half Baths 1
Construction Status Actual
HOA Fees $307/qua
HOA Y/N Yes
Year Built 2021
Annual Tax Amount $6,002
Tax Year 2024
Lot Size 10,018 Sqft
Acres 0.23
Property Sub-Type Single Family Residence
Property Description
All appliances convey, including stainless steel fridge with touch screen, washer and dryer. Furniture remaining may be purchased separately at Buyer's request.
Location
State VA
County Chesterfield
Community Magnolia Green
Area 62 - Chesterfield
Rooms
Basement Full
Interior
Interior Features Programmable Thermostat
Heating Forced Air, Natural Gas
Cooling Central Air
Exterior
Parking Features Attached
Garage Spaces 2.0
Pool None
Roof Type Shingle
Garage Yes
Building
Story 2
Sewer Public Sewer
Water Public
Architectural Style Two Story
Level or Stories Two
Structure Type Brick,Frame
New Construction No
Construction Status Actual
Schools
Elementary Schools Winterpock
Middle Schools Tomahawk Creek
High Schools Cosby
Others
HOA Fee Include Association Management,Clubhouse,Common Areas,Pool(s),Recreation Facilities
Tax ID 700-67-49-92-500-000
Ownership Corporate
Special Listing Condition Corporate Listing






