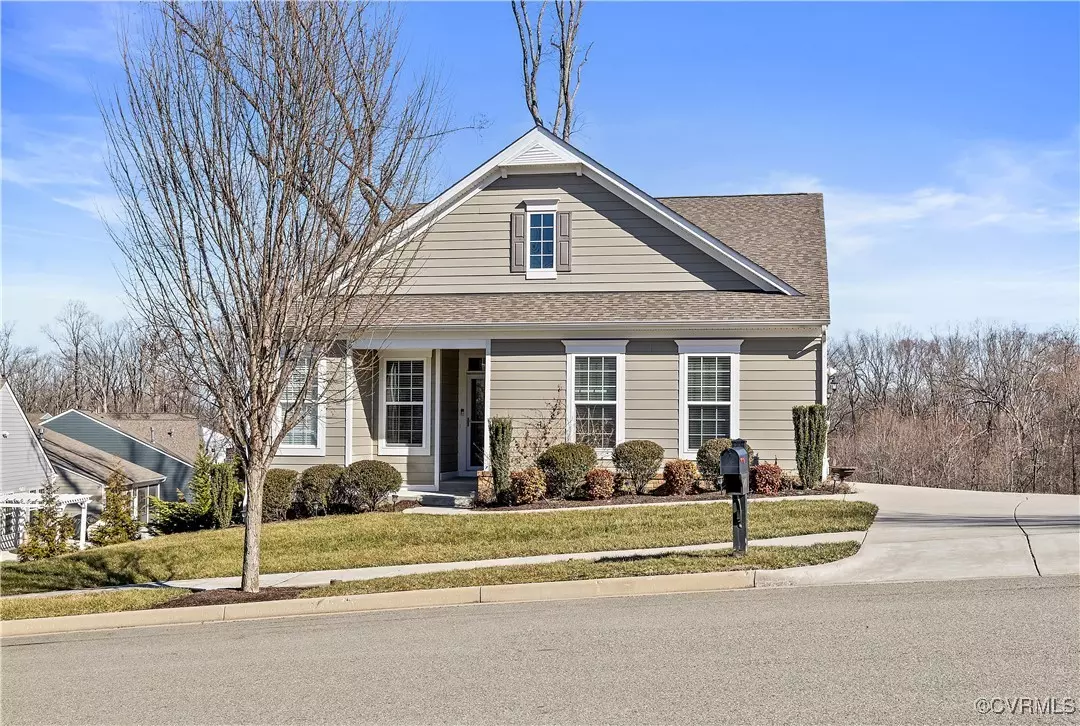3461 Corley Home DR Richmond, VA 23235
3 Beds
3 Baths
2,761 SqFt
UPDATED:
02/22/2025 12:08 AM
Key Details
Property Type Single Family Home
Sub Type Single Family Residence
Listing Status Pending
Purchase Type For Sale
Square Footage 2,761 sqft
Price per Sqft $224
Subdivision Villas At Archer Springs
MLS Listing ID 2503923
Style Two Story
Bedrooms 3
Full Baths 3
Construction Status Actual
HOA Fees $250/mo
HOA Y/N Yes
Year Built 2018
Annual Tax Amount $6,900
Tax Year 2024
Lot Size 0.284 Acres
Acres 0.2836
Property Sub-Type Single Family Residence
Property Description
Step inside to discover a stunning two-story open floor plan designed for effortless first-floor living. The gourmet kitchen boasts an oversized island, a generous pantry, and an open flow into the sun-drenched great room, which includes a dining area and family room with a cozy gas fireplace, perfect for relaxing evenings, recessed lighting and built-in sound system. The spacious owner's suite offers an expansive private retreat with an en-suite bathroom, two closets, and wonderful natural light. An additional bedroom with a walk-in closet, a full hall bath, a versatile flex room with owner's suite access, and a convenient first-floor laundry complete the main level.
The lower level is an entertainer's dream, featuring a private guest suite with its own full bath, a sprawling rec room with access to the rear deck, and a large conditioned storage room—easily convertible into an additional bedroom or bonus space.
Nestled on a prime homesite overlooking the community's tranquil retention pond and the lush wooded backdrop beyond, this home offers unparalleled privacy and natural beauty. Enjoy the outdoors from the charming screened-in porch, the expansive rear deck, or the fenced backyard. A convenient finished side-loading two-car garage completes your carefree lifestyle.
At The Villas at Archer Springs, you'll enjoy hassle-free lawn care and a vibrant social scene, giving you the freedom to embrace the lifestyle you deserve. Come experience this exceptional home—schedule your visit today!
Location
State VA
County Richmond City
Community Villas At Archer Springs
Area 60 - Richmond
Direction From Huguenot Rd, Turn onto Old Gun Rd, Right on Duryea Dr, Left on Corley Home Dr, Home will be on the Right.
Rooms
Basement Partial, Walk-Out Access
Interior
Interior Features Bedroom on Main Level, Dining Area, Eat-in Kitchen, Granite Counters, High Ceilings, Kitchen Island, Bath in Primary Bedroom, Main Level Primary, Pantry, Walk-In Closet(s)
Heating Forced Air, Natural Gas
Cooling Central Air, Electric
Flooring Partially Carpeted, Tile, Vinyl
Fireplaces Number 1
Fireplaces Type Gas
Fireplace Yes
Appliance Gas Water Heater, Tankless Water Heater
Exterior
Exterior Feature Deck, Sprinkler/Irrigation, Paved Driveway
Parking Features Attached
Garage Spaces 2.0
Fence None
Pool None
Community Features Common Grounds/Area, Home Owners Association
Amenities Available Landscaping
Roof Type Composition,Shingle
Porch Patio, Screened, Deck
Garage Yes
Building
Story 1
Sewer Public Sewer
Water Public
Architectural Style Two Story
Level or Stories One
Structure Type Drywall,Frame,Vinyl Siding
New Construction No
Construction Status Actual
Schools
Elementary Schools Fisher
Middle Schools Lucille Brown
High Schools Huguenot
Others
HOA Fee Include Common Areas,Maintenance Grounds
Senior Community Yes
Tax ID C001-1230-099
Ownership Individuals
Virtual Tour https://www.zillow.com/view-imx/86b00079-d2d8-47b4-8269-5696c0fbeb2a/?utm_source=captureapp






