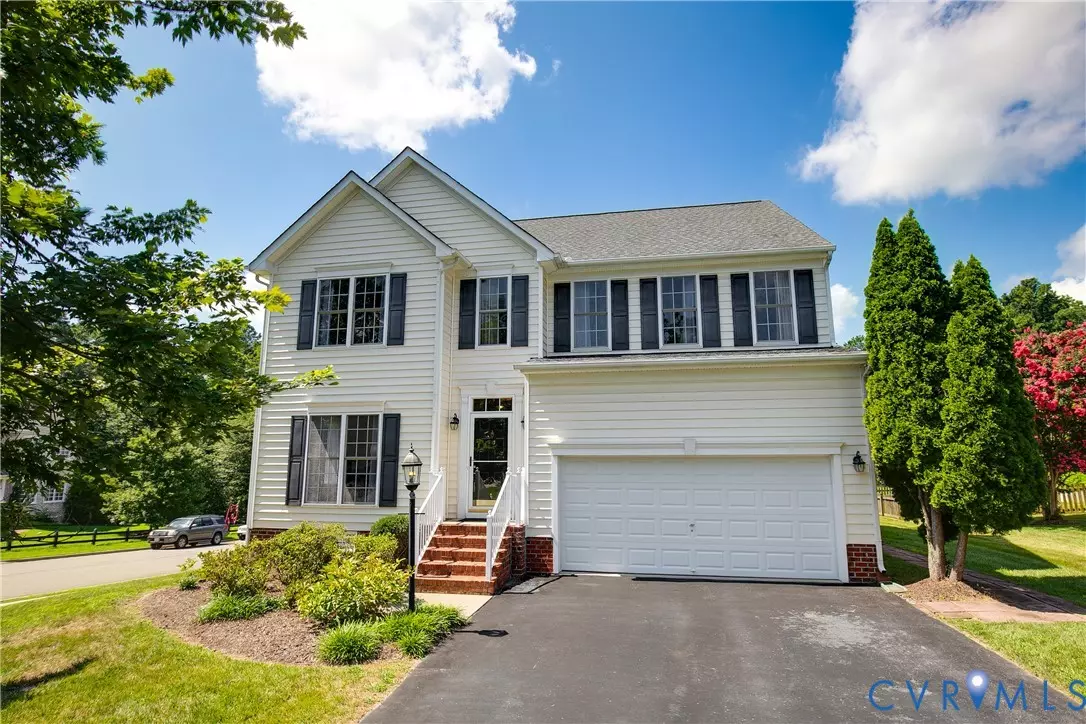
10901 Stonewell CIR Glen Allen, VA 23060
5 Beds
4 Baths
3,128 SqFt
Open House
Sun Sep 21, 2:00pm - 4:00pm
UPDATED:
Key Details
Property Type Single Family Home
Sub Type Single Family Residence
Listing Status Active
Purchase Type For Sale
Square Footage 3,128 sqft
Price per Sqft $214
Subdivision Lexington
MLS Listing ID 2525472
Style Transitional
Bedrooms 5
Full Baths 3
Half Baths 1
Construction Status Actual
HOA Fees $220/ann
HOA Y/N Yes
Abv Grd Liv Area 3,128
Year Built 2005
Annual Tax Amount $1,577
Tax Year 2025
Lot Size 0.256 Acres
Acres 0.2565
Property Sub-Type Single Family Residence
Property Description
Boasting 3,128 sq ft, this bright and spacious home features a beautifully designed floor plan with hardwood floors
throughout most of the 1st level, crown molding, and a large 3rd-floor rec room w/ full bath—perfect for guests or
entertaining. The kitchen includes 42" cabinets w/ crown molding, center island, SS appliances (gas range, fridge, DW),
and recessed lighting. Enjoy the light-filled morning room with cathedral ceiling, transom windows, faux wood blinds,
ceiling fan, and French doors to the deck. Primary suite offers walk-in closet, ceiling fan, and en-suite bath w/ jetted
tub, double vanity, and separate shower. Generously sized secondary BRs w/ ample closets. Neutral carpet upstairs,
tile in 2nd-floor baths. New roof (2018), brand-new HVAC upper levels (July 2025). Quartz countertop in kitchen (Aug 2025). Storm door, 2-car front-load garage. Walkable neighborhood with easy access to shopping, dining, and work, do not wait!!
Location
State VA
County Henrico
Community Lexington
Area 34 - Henrico
Rooms
Basement Crawl Space
Interior
Interior Features Bay Window, Ceiling Fan(s), Dining Area, Double Vanity, Fireplace, Granite Counters, High Ceilings, Kitchen Island, Bath in Primary Bedroom, Pantry, Recessed Lighting, Walk-In Closet(s), Window Treatments
Heating Natural Gas, Zoned
Cooling Zoned
Flooring Carpet, Wood
Fireplaces Number 1
Fireplaces Type Gas
Fireplace Yes
Window Features Window Treatments
Appliance Dryer, Dishwasher, Gas Cooking, Disposal, Gas Water Heater, Oven, Refrigerator, Stove
Exterior
Exterior Feature Deck, Paved Driveway
Parking Features Attached
Garage Spaces 2.0
Fence None
Pool None
Roof Type Composition
Porch Deck
Garage Yes
Building
Story 3
Sewer Public Sewer
Water Public
Architectural Style Transitional
Level or Stories Three Or More
Structure Type Brick,Frame,Vinyl Siding
New Construction No
Construction Status Actual
Schools
Elementary Schools Springfield Park
Middle Schools Holman
High Schools Glen Allen
Others
HOA Fee Include Common Areas
Tax ID 752-763-2816
Ownership Individuals







