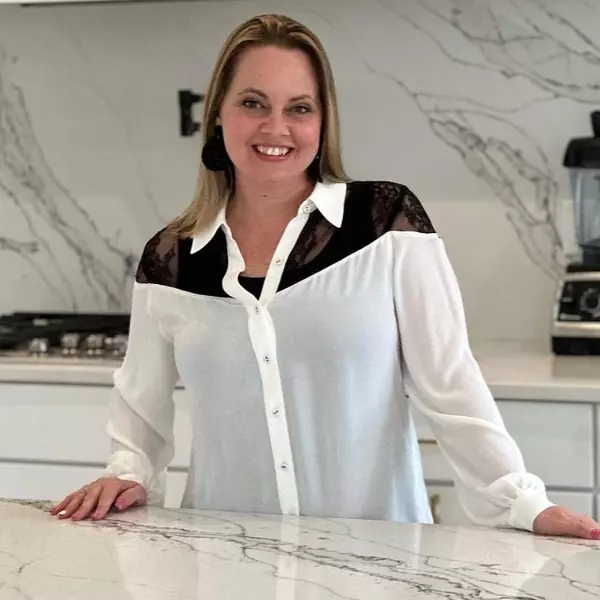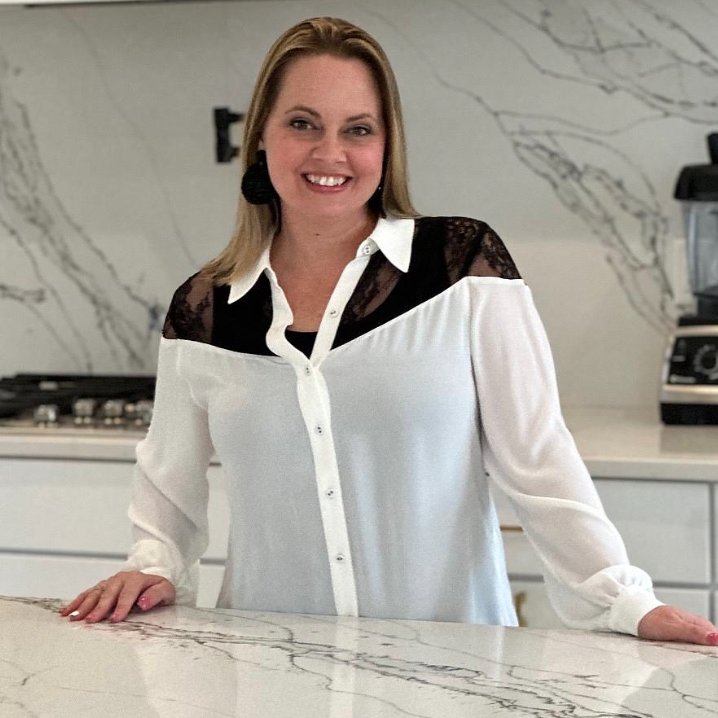
4116 Valley Side DR Henrico, VA 23223
4 Beds
4 Baths
2,224 SqFt
UPDATED:
Key Details
Property Type Single Family Home
Sub Type Single Family Residence
Listing Status Active
Purchase Type For Sale
Square Footage 2,224 sqft
Price per Sqft $152
Subdivision Maplewood Farms
MLS Listing ID 2525763
Style Two Story
Bedrooms 4
Full Baths 3
Half Baths 1
Construction Status Renovated
HOA Y/N No
Abv Grd Liv Area 1,504
Year Built 1998
Annual Tax Amount $2,326
Tax Year 2025
Lot Size 0.328 Acres
Acres 0.328
Property Sub-Type Single Family Residence
Property Description
Location
State VA
County Henrico
Community Maplewood Farms
Area 42 - Henrico
Rooms
Basement Full
Interior
Interior Features Eat-in Kitchen, Fireplace, Granite Counters, Bath in Primary Bedroom
Heating Electric, Heat Pump
Cooling Central Air, Heat Pump
Fireplaces Number 1
Fireplaces Type Factory Built
Fireplace Yes
Appliance Electric Water Heater
Laundry Washer Hookup, Dryer Hookup
Exterior
Pool None
Roof Type Shingle
Porch Deck, Front Porch
Garage No
Building
Story 2
Sewer Public Sewer
Water Public
Architectural Style Two Story
Level or Stories Two
Structure Type Frame,Vinyl Siding
New Construction No
Construction Status Renovated
Schools
Elementary Schools Harvie
Middle Schools Fairfield
High Schools Highland Springs
Others
Tax ID 805-737-6372
Ownership Corporate
Special Listing Condition Corporate Listing







