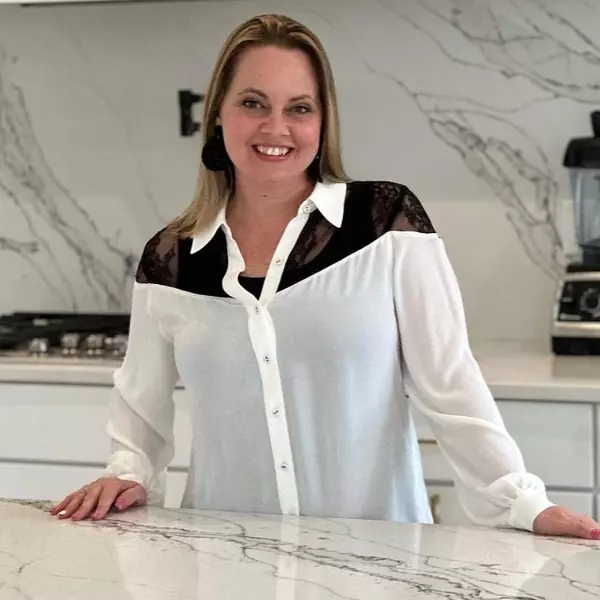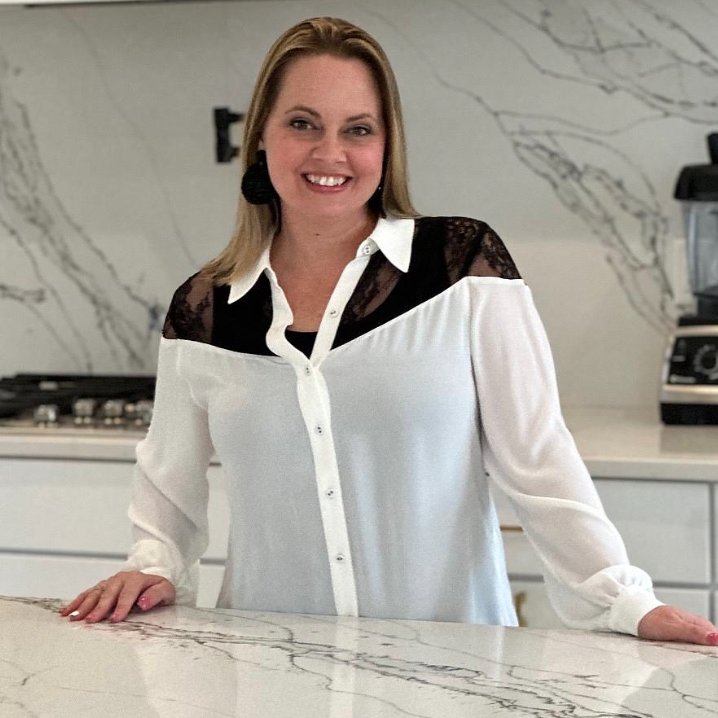
11418 Gayton RD Henrico, VA 23238
6 Beds
4 Baths
3,382 SqFt
UPDATED:
Key Details
Property Type Single Family Home
Sub Type Single Family Residence
Listing Status Active
Purchase Type For Sale
Square Footage 3,382 sqft
Price per Sqft $177
Subdivision Sussex
MLS Listing ID 2522301
Style Colonial,Two Story
Bedrooms 6
Full Baths 4
Construction Status Actual
HOA Fees $75/ann
HOA Y/N Yes
Abv Grd Liv Area 3,382
Year Built 1982
Annual Tax Amount $4,408
Tax Year 2025
Lot Size 0.448 Acres
Acres 0.4484
Property Sub-Type Single Family Residence
Property Description
Location
State VA
County Henrico
Community Sussex
Area 22 - Henrico
Interior
Interior Features Bookcases, Built-in Features, Bedroom on Main Level, Butler's Pantry, Ceiling Fan(s), Dining Area, Separate/Formal Dining Room, Granite Counters, Main Level Primary, Multiple Primary Suites, Walk-In Closet(s), Workshop
Heating Natural Gas, Zoned
Cooling Central Air, Zoned
Flooring Ceramic Tile, Partially Carpeted, Wood
Fireplaces Number 1
Fireplaces Type Wood Burning
Fireplace Yes
Appliance Cooktop, Dishwasher, Disposal, Gas Water Heater, Range
Laundry Washer Hookup, Dryer Hookup
Exterior
Exterior Feature Paved Driveway
Parking Features Detached
Garage Spaces 2.0
Fence Back Yard, Fenced
Pool None
Roof Type Asphalt
Topography Level
Porch Rear Porch, Deck
Garage Yes
Building
Lot Description Level
Story 2
Sewer Public Sewer
Water Public
Architectural Style Colonial, Two Story
Level or Stories Two
Structure Type Drywall,Frame,Vinyl Siding
New Construction No
Construction Status Actual
Schools
Elementary Schools Pinchbeck
Middle Schools Quioccasin
High Schools Godwin
Others
Tax ID 737-747-5630
Ownership Individuals







