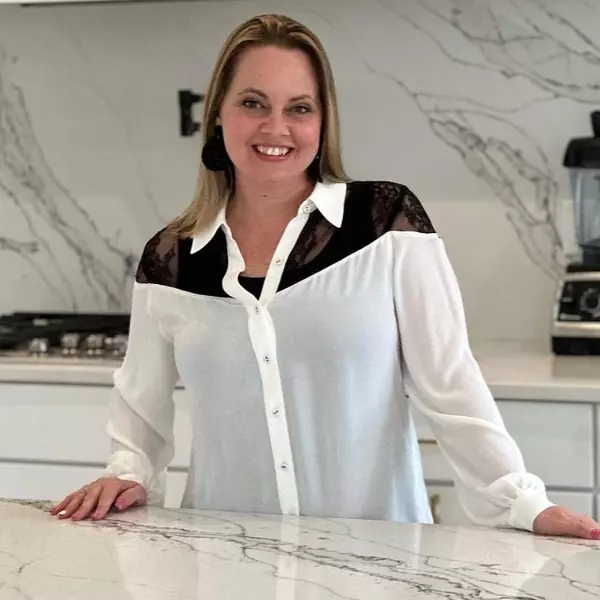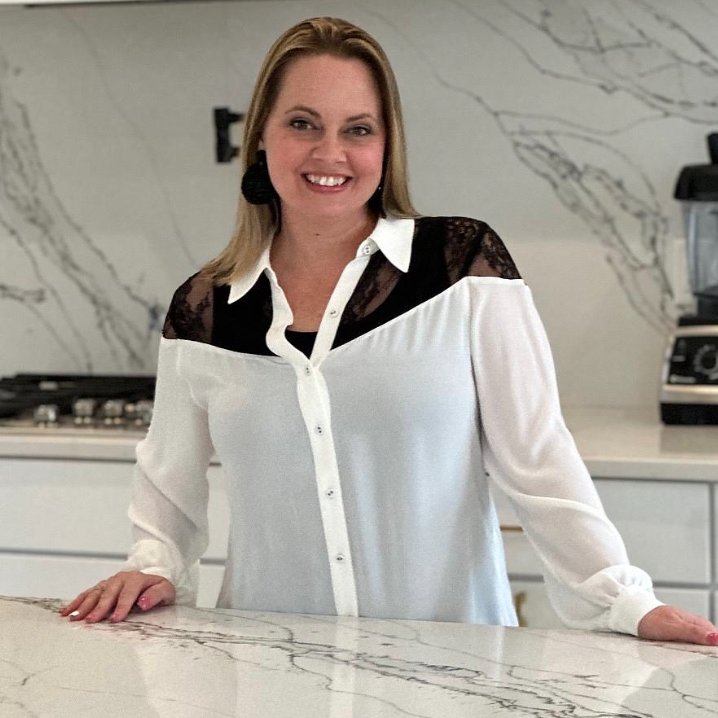
3509 Gwynns PL Glen Allen, VA 23060
3 Beds
3 Baths
2,168 SqFt
Open House
Sun Sep 21, 1:00pm - 3:00pm
UPDATED:
Key Details
Property Type Townhouse
Sub Type Townhouse
Listing Status Active
Purchase Type For Sale
Square Footage 2,168 sqft
Price per Sqft $223
Subdivision The Townes At Crossridge
MLS Listing ID 2523974
Style Row House,Two Story,Transitional
Bedrooms 3
Full Baths 2
Half Baths 1
Construction Status Actual
HOA Fees $390/mo
HOA Y/N Yes
Abv Grd Liv Area 2,168
Year Built 2005
Annual Tax Amount $3,925
Tax Year 2025
Lot Size 5,736 Sqft
Acres 0.1317
Property Sub-Type Townhouse
Property Description
CrossRidge residents enjoy an exceptional lifestyle with access to a large clubhouse, indoor pool with spa, outdoor pool, fitness center, aerobics studio, billiards, library, ballroom with catering kitchen, and a wide variety of clubs and activities. Don't miss the opportunity to live in one of the area's most desirable active adult communities!
Location
State VA
County Henrico
Community The Townes At Crossridge
Area 34 - Henrico
Interior
Interior Features Bedroom on Main Level, Breakfast Area, Bay Window, Tray Ceiling(s), Ceiling Fan(s), Cathedral Ceiling(s), Separate/Formal Dining Room, Double Vanity, Fireplace, High Ceilings, Laminate Counters, Loft, Bath in Primary Bedroom, Main Level Primary, Pantry, Walk-In Closet(s)
Heating Forced Air, Natural Gas
Cooling Central Air
Flooring Carpet, Ceramic Tile, Wood
Fireplaces Number 1
Fireplaces Type Gas
Fireplace Yes
Window Features Thermal Windows
Appliance Dishwasher, Electric Cooking, Disposal, Gas Water Heater, Microwave, Refrigerator, Smooth Cooktop, Self Cleaning Oven, Washer
Exterior
Exterior Feature Sprinkler/Irrigation, Paved Driveway
Parking Features Attached
Garage Spaces 2.0
Fence None
Pool In Ground, Lap, Outdoor Pool, Pool, Pool/Spa Combo, Community
Community Features Common Grounds/Area, Clubhouse, Fitness, Gated, Home Owners Association, Pool, Tennis Court(s)
Amenities Available Management
Handicap Access Accessibility Features, Grab Bars, Accessible Doors
Porch Rear Porch, Front Porch
Garage Yes
Building
Story 2
Foundation Slab
Sewer Public Sewer
Water Public
Architectural Style Row House, Two Story, Transitional
Level or Stories Two
Structure Type Brick,Drywall,Frame,Vinyl Siding
New Construction No
Construction Status Actual
Schools
Elementary Schools Echo Lake
Middle Schools Hungary Creek
High Schools Glen Allen
Others
HOA Fee Include Clubhouse,Common Areas,Maintenance Grounds,Maintenance Structure,Pool(s),Snow Removal,Trash
Senior Community Yes
Tax ID 762-763-9582
Ownership Individuals
Security Features Gated Community,Smoke Detector(s)
Virtual Tour https://iplayerhd.com/player/video/209b2b7f-c4e0-403a-98e2-628438448c3c/share







