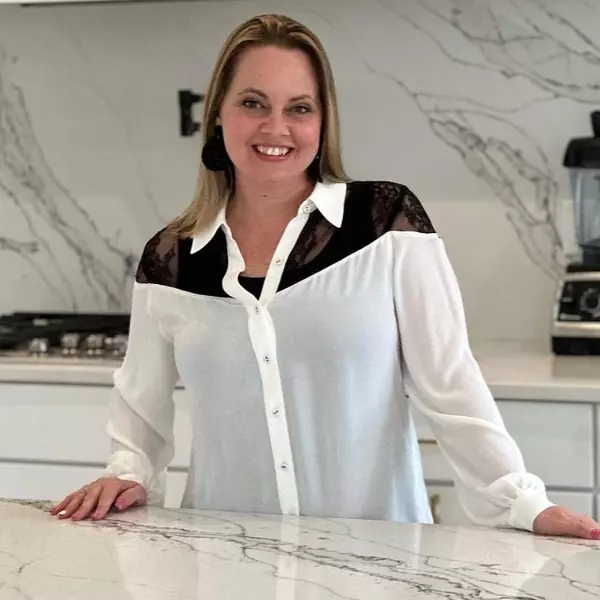
2629 Maidens RD Powhatan, VA 23139
6 Beds
3 Baths
3,700 SqFt
UPDATED:
Key Details
Property Type Single Family Home
Sub Type Single Family Residence
Listing Status Active
Purchase Type For Sale
Square Footage 3,700 sqft
Price per Sqft $188
MLS Listing ID 2527170
Style Colonial,Two Story
Bedrooms 6
Full Baths 2
Half Baths 1
Construction Status Actual
HOA Y/N No
Abv Grd Liv Area 3,700
Year Built 1982
Annual Tax Amount $3,226
Tax Year 2024
Lot Size 7.000 Acres
Acres 7.0
Property Sub-Type Single Family Residence
Property Description
Location
State VA
County Powhatan
Area 66 - Powhatan
Rooms
Basement Crawl Space
Interior
Interior Features Beamed Ceilings, Bedroom on Main Level, Ceiling Fan(s), Cathedral Ceiling(s), Dining Area, Separate/Formal Dining Room, Double Vanity, Eat-in Kitchen, Fireplace, Granite Counters, High Ceilings, Kitchen Island, Bath in Primary Bedroom, Main Level Primary, Skylights, Walk-In Closet(s)
Heating Electric, Zoned
Cooling Central Air, Electric, Zoned
Flooring Partially Carpeted, Tile, Vinyl
Fireplaces Number 1
Fireplaces Type Gas
Fireplace Yes
Window Features Skylight(s)
Appliance Dishwasher, Electric Cooking, Electric Water Heater, Microwave, Oven, Refrigerator, Stove
Exterior
Exterior Feature Deck, Out Building(s), Porch, Storage, Shed
Parking Features Detached
Garage Spaces 4.0
Pool None
Roof Type Composition
Topography Level
Porch Rear Porch, Front Porch, Deck, Porch
Garage Yes
Building
Lot Description Level
Story 3
Sewer Septic Tank
Water Well
Architectural Style Colonial, Two Story
Level or Stories Three Or More
Additional Building Outbuilding
Structure Type Brick,Drywall,Frame,Vinyl Siding
New Construction No
Construction Status Actual
Schools
Elementary Schools Powhatan
Middle Schools Powhatan
High Schools Powhatan
Others
Tax ID 026-9
Ownership Individuals
Virtual Tour https://youtu.be/5hhp-zhvPxs







