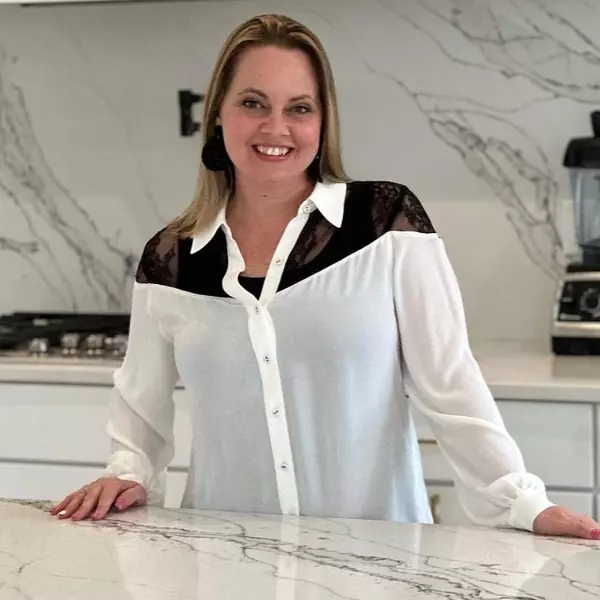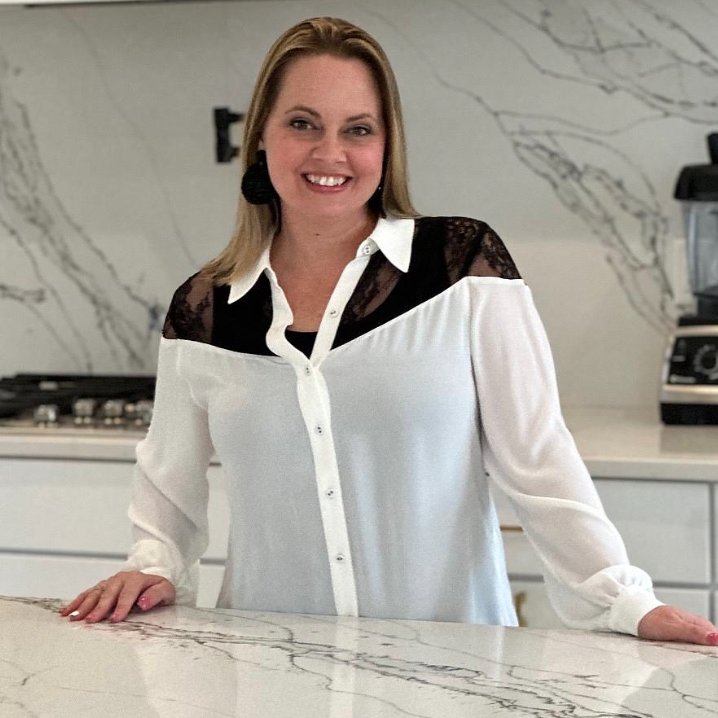
8108 Cool Summer DR Mechanicsville, VA 23111
3 Beds
3 Baths
2,333 SqFt
Open House
Sun Oct 12, 2:00pm - 4:00pm
UPDATED:
Key Details
Property Type Townhouse
Sub Type Townhouse
Listing Status Active
Purchase Type For Sale
Square Footage 2,333 sqft
Price per Sqft $199
Subdivision Cool Well
MLS Listing ID 2527376
Style Patio Home,Two Story
Bedrooms 3
Full Baths 3
Construction Status Actual
HOA Fees $299/mo
HOA Y/N Yes
Abv Grd Liv Area 2,333
Year Built 2011
Annual Tax Amount $1,575
Tax Year 2025
Lot Size 4,268 Sqft
Acres 0.098
Property Sub-Type Townhouse
Property Description
Location
State VA
County Hanover
Community Cool Well
Area 44 - Hanover
Direction Please use GPS
Interior
Interior Features Bedroom on Main Level, Tray Ceiling(s), Ceiling Fan(s), Separate/Formal Dining Room, Double Vanity, Eat-in Kitchen, Granite Counters, High Ceilings, High Speed Internet, Main Level Primary, Pantry, Recessed Lighting, Cable TV, Wired for Data, Walk-In Closet(s)
Heating Forced Air, Natural Gas
Cooling Central Air, Electric
Flooring Vinyl, Wood
Fireplace No
Appliance Dryer, Dishwasher, Electric Cooking, Freezer, Disposal, Gas Water Heater, Microwave, Oven, Refrigerator, Stove, Washer
Laundry Washer Hookup, Dryer Hookup
Exterior
Exterior Feature Sprinkler/Irrigation, Lighting, Paved Driveway
Parking Features Attached
Garage Spaces 2.0
Fence None
Pool Pool, Community
Community Features Common Grounds/Area, Clubhouse, Home Owners Association, Maintained Community, Pool
Amenities Available Management
Roof Type Shingle
Topography Level
Porch Rear Porch, Patio
Garage Yes
Building
Lot Description Cul-De-Sac, Level
Story 2
Foundation Slab
Sewer Public Sewer
Water Public
Architectural Style Patio Home, Two Story
Level or Stories Two
Additional Building Garage(s)
Structure Type Brick,Drywall,Frame,Vinyl Siding
New Construction No
Construction Status Actual
Schools
Elementary Schools Mechanicsville
Middle Schools Chickahominy
High Schools Atlee
Others
HOA Fee Include Association Management,Common Areas,Maintenance Grounds,Maintenance Structure,Pool(s),Road Maintenance,Snow Removal,Trash
Senior Community Yes
Tax ID 8705-93-7199
Ownership Individuals







