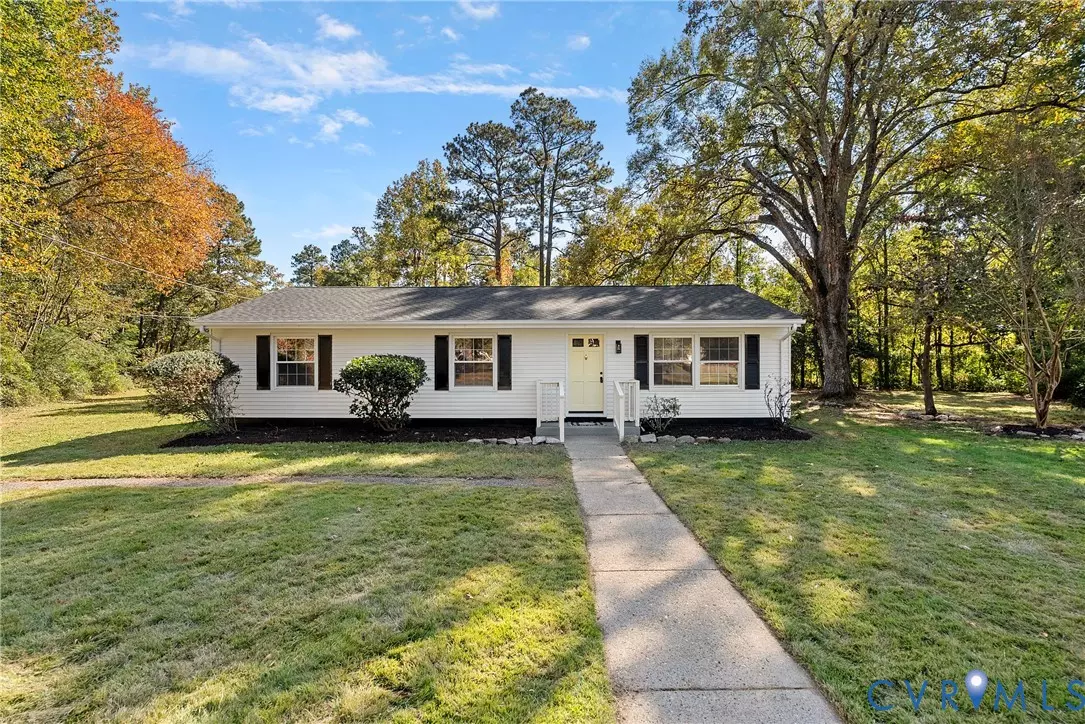
203 Huger CT Henrico, VA 23150
3 Beds
2 Baths
1,248 SqFt
UPDATED:
Key Details
Property Type Single Family Home
Sub Type Single Family Residence
Listing Status Pending
Purchase Type For Sale
Square Footage 1,248 sqft
Price per Sqft $248
Subdivision Sandston
MLS Listing ID 2529760
Style Ranch
Bedrooms 3
Full Baths 2
Construction Status Actual
HOA Y/N No
Abv Grd Liv Area 1,248
Year Built 1957
Annual Tax Amount $815
Tax Year 2025
Lot Size 0.713 Acres
Acres 0.7129
Property Sub-Type Single Family Residence
Property Description
Step inside to a bright, open layout featuring new flooring and fresh paint throughout. The updated kitchen shines with brand-new appliances and a sleek new countertop, making everyday meals and entertaining a breeze. The living spaces flow effortlessly, and the home's smart single-level design includes a true primary suite for added comfort and convenience.
Major system upgrades have already been taken care of, including a brand-new roof, new HVAC, and updated ductwork—providing peace of mind for years to come. Out back, you'll love spending time on the large covered porch that overlooks a spacious, tree-lined yard—ideal for play, gardening, or simply enjoying the outdoors in privacy. A storage shed offers bonus space for tools, equipment, or hobbies.
If you're looking for elbow room and a home that's already been thoughtfully updated, 203 Huger Ct is the one. Schedule your tour today and see the space, charm, and value this Sandston gem has to offer!
Location
State VA
County Henrico
Community Sandston
Area 40 - Henrico
Direction From Williamsburg Rd. left on Raines, left on Huger
Rooms
Basement Crawl Space
Interior
Interior Features Ceiling Fan(s), Granite Counters, Main Level Primary, Recessed Lighting
Heating Electric, Heat Pump
Cooling Central Air
Flooring Ceramic Tile, Vinyl
Appliance Dishwasher, Electric Water Heater, Microwave, Oven, Refrigerator, Stove
Laundry Washer Hookup, Dryer Hookup
Exterior
Exterior Feature Porch, Paved Driveway
Pool None
Roof Type Shingle
Porch Rear Porch, Porch
Garage No
Building
Story 1
Sewer Public Sewer
Water Public
Architectural Style Ranch
Level or Stories One
Additional Building Shed(s)
Structure Type Aluminum Siding,Drywall,Frame
New Construction No
Construction Status Actual
Schools
Elementary Schools Seven Pines
Middle Schools Rolfe
High Schools Varina
Others
Tax ID 828-712-3788
Ownership Individuals







