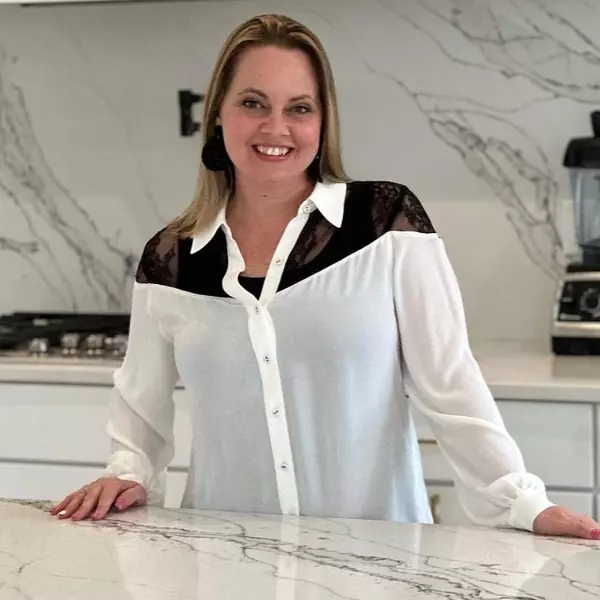
2909 Maple ST Hopewell, VA 23860
4 Beds
2 Baths
1,172 SqFt
UPDATED:
Key Details
Property Type Single Family Home
Sub Type Single Family Residence
Listing Status Active
Purchase Type For Sale
Square Footage 1,172 sqft
Price per Sqft $191
Subdivision Kenwood Heights
MLS Listing ID 2527932
Style Cape Cod
Bedrooms 4
Full Baths 1
Half Baths 1
Construction Status Actual
HOA Y/N No
Abv Grd Liv Area 1,172
Year Built 1951
Annual Tax Amount $2,161
Tax Year 2025
Lot Size 8,999 Sqft
Acres 0.2066
Property Sub-Type Single Family Residence
Property Description
Location
State VA
County Hopewell
Community Kenwood Heights
Area 56 - Hopewell
Rooms
Basement Crawl Space
Interior
Interior Features Bookcases, Built-in Features, Bedroom on Main Level, Dining Area, Granite Counters, Recessed Lighting
Heating Electric
Cooling Electric, Heat Pump
Flooring Laminate, Linoleum, Partially Carpeted, Vinyl
Appliance Dishwasher, Electric Cooking, Electric Water Heater, Microwave, Refrigerator, Stove
Laundry Washer Hookup, Dryer Hookup, Stacked
Exterior
Exterior Feature Lighting, Porch, Paved Driveway
Fence Back Yard, Fenced, Partial, Privacy
Pool None
Roof Type Asphalt,Shingle
Topography Level
Porch Front Porch, Porch
Garage No
Building
Lot Description Level
Sewer Public Sewer
Water Public
Architectural Style Cape Cod
Level or Stories One and One Half
Structure Type Aluminum Siding,Block,Drywall,Frame,Plaster
New Construction No
Construction Status Actual
Schools
Elementary Schools Dupont
Middle Schools Carter G. Woodson
High Schools Hopewell
Others
Tax ID 050-0265
Ownership Individuals







