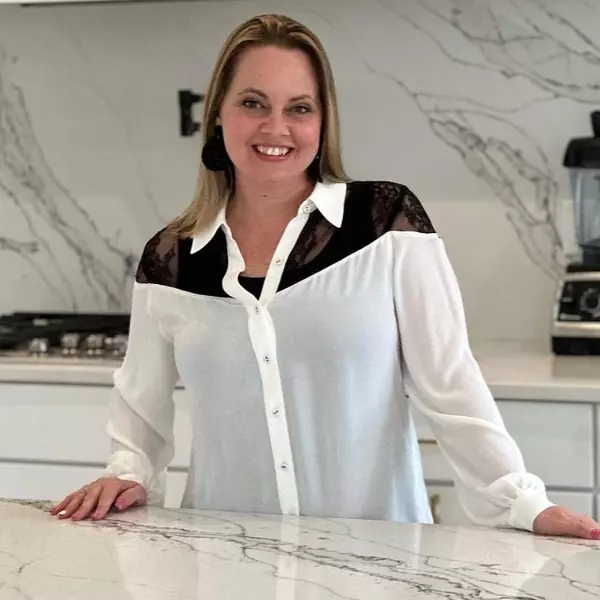
5388 Anderson HWY Powhatan, VA 23139
3 Beds
3 Baths
1,818 SqFt
Open House
Sun Nov 02, 10:00am - 12:00pm
UPDATED:
Key Details
Property Type Single Family Home
Sub Type Single Family Residence
Listing Status Active
Purchase Type For Sale
Square Footage 1,818 sqft
Price per Sqft $286
Subdivision Powhatan
MLS Listing ID 2529746
Style Craftsman,Ranch
Bedrooms 3
Full Baths 2
Half Baths 1
Construction Status Actual
HOA Y/N No
Abv Grd Liv Area 1,818
Year Built 2024
Annual Tax Amount $3,035
Tax Year 2024
Lot Size 10.040 Acres
Acres 10.04
Property Sub-Type Single Family Residence
Property Description
Step inside to an inviting open-concept floor plan designed for comfort, function, and style. The main living area features luxury vinyl plank flooring, recessed LED lighting, and large windows that fill the space with natural light. The kitchen boasts granite countertops, stainless steel appliances, and a generous island perfect for entertaining or casual meals. Flow seamlessly into the dining area and spacious family room—ideal for gatherings and everyday living.
The primary suite is privately located and features a large walk-in closet and en-suite bath with dual vanities, modern fixtures, and a walk-in shower. Two additional spacious bedrooms and a full hall bath offer flexibility for family, guests, or a home office. A convenient half bath and separate laundry room complete the thoughtful layout.
Outside, enjoy the attached two-car garage for parking and storage, plus plenty of space to expand—build your dream workshop, pool, or outdoor living area. The 10-acre property provides endless possibilities: keep horses, start a small farm, grow your own garden, or simply relax and take in the peaceful surroundings. With no HOA or restrictions, you have the freedom to create the lifestyle you've always wanted.
If you've been looking for a new construction home with modern finishes and wide-open land, this property is a must-see. Experience the best of both worlds—modern convenience and private country living—all just minutes from major roads, schools, shopping, and dining.
Location
State VA
County Powhatan
Community Powhatan
Area 66 - Powhatan
Interior
Interior Features Bedroom on Main Level, Eat-in Kitchen, Granite Counters, Main Level Primary
Heating Electric, Heat Pump
Cooling Electric
Appliance Electric Water Heater
Exterior
Parking Features Attached
Garage Spaces 2.0
Fence None
Pool None
Roof Type Composition
Handicap Access Accessible Full Bath, Accessible Bedroom, Accessible Kitchen
Porch Deck, Front Porch
Garage Yes
Building
Story 1
Sewer Septic Tank
Water Well
Architectural Style Craftsman, Ranch
Level or Stories One
Structure Type Brick,Drywall,Vinyl Siding
New Construction No
Construction Status Actual
Schools
Elementary Schools Pocahontas
Middle Schools Powhatan
High Schools Powhatan
Others
Tax ID 24-4N
Ownership Individuals







