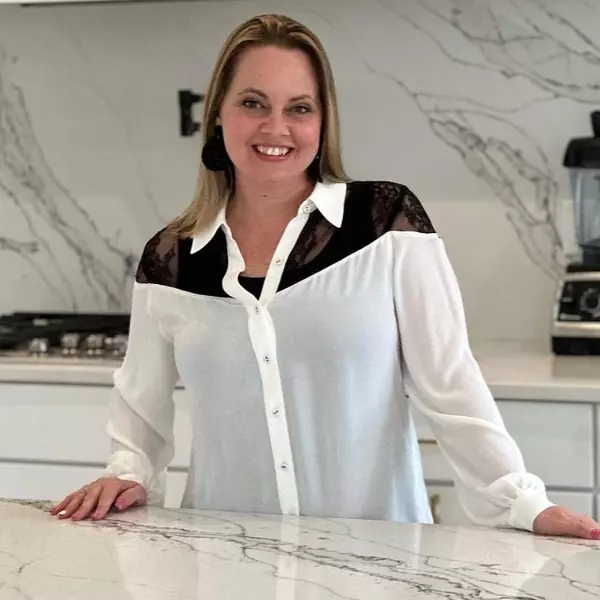
3939 E Autumn DR North Dinwiddie, VA 23803
3 Beds
2 Baths
1,354 SqFt
UPDATED:
Key Details
Property Type Single Family Home
Sub Type Single Family Residence
Listing Status Active
Purchase Type For Sale
Square Footage 1,354 sqft
Price per Sqft $225
Subdivision Chestnut Gardens
MLS Listing ID 2531838
Style Cape Cod
Bedrooms 3
Full Baths 2
Construction Status Actual
HOA Y/N No
Abv Grd Liv Area 1,354
Year Built 1984
Annual Tax Amount $1,458
Tax Year 2025
Lot Size 0.460 Acres
Acres 0.46
Property Sub-Type Single Family Residence
Property Description
Location
State VA
County Dinwiddie
Community Chestnut Gardens
Area 61 - Dinwiddie
Rooms
Basement Crawl Space
Interior
Interior Features Bedroom on Main Level
Heating Electric, Heat Pump
Cooling Electric, Heat Pump
Flooring Partially Carpeted, Vinyl
Fireplaces Number 1
Fireplaces Type Decorative, Masonry
Fireplace Yes
Appliance Dishwasher, Electric Water Heater, Microwave, Refrigerator, Stove
Exterior
Exterior Feature Deck, Porch, Storage, Shed, Paved Driveway
Parking Features Detached
Garage Spaces 2.0
Fence Back Yard, Chain Link, Fenced
Pool None
Porch Rear Porch, Front Porch, Deck, Porch
Garage Yes
Building
Sewer Public Sewer
Water Public
Architectural Style Cape Cod
Structure Type Drywall,Frame,Wood Siding
New Construction No
Construction Status Actual
Schools
Elementary Schools Sutherland
Middle Schools Dinwiddie
High Schools Dinwiddie
Others
Tax ID 3702
Ownership Individuals







