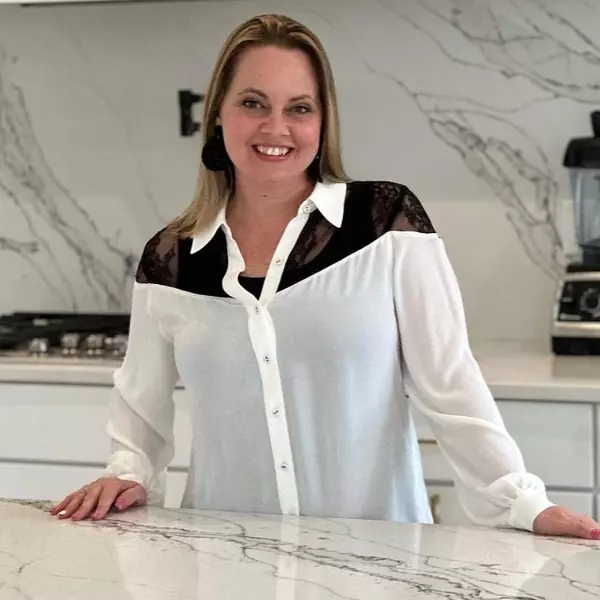
12560 Greenwood RD Glen Allen, VA 23059
4 Beds
4 Baths
4,067 SqFt
UPDATED:
Key Details
Property Type Single Family Home
Sub Type Single Family Residence
Listing Status Active
Purchase Type For Sale
Square Footage 4,067 sqft
Price per Sqft $308
MLS Listing ID 2531674
Style Craftsman,Two Story
Bedrooms 4
Full Baths 3
Half Baths 1
Construction Status To Be Built
HOA Y/N No
Abv Grd Liv Area 4,067
Year Built 1932
Annual Tax Amount $481
Tax Year 2025
Lot Size 1.360 Acres
Acres 1.36
Property Sub-Type Single Family Residence
Property Description
Location
State VA
County Hanover
Area 36 - Hanover
Rooms
Basement Crawl Space
Interior
Interior Features Bedroom on Main Level, Butler's Pantry, Breakfast Area, Dining Area, Separate/Formal Dining Room, Double Vanity, Eat-in Kitchen, French Door(s)/Atrium Door(s), Fireplace, Granite Counters, High Ceilings, Kitchen Island, Loft, Bath in Primary Bedroom, Main Level Primary, Pantry, Recessed Lighting, Walk-In Closet(s)
Heating Electric, Heat Pump, Zoned
Cooling Central Air, Zoned
Flooring Carpet, Ceramic Tile, Wood
Fireplaces Number 1
Fireplaces Type Gas, Vented
Fireplace Yes
Appliance Propane Water Heater
Laundry Washer Hookup, Dryer Hookup
Exterior
Exterior Feature Porch, Unpaved Driveway
Parking Features Attached
Garage Spaces 3.0
Pool None
Utilities Available Sewer Not Available
Roof Type Metal
Topography Level
Porch Rear Porch, Front Porch, Wrap Around, Porch
Garage Yes
Building
Lot Description Buildable, Level
Story 2
Sewer None
Water Well
Architectural Style Craftsman, Two Story
Level or Stories Two
Structure Type Brick,Frame,HardiPlank Type
New Construction Yes
Construction Status To Be Built
Schools
Elementary Schools Elmont
Middle Schools Liberty
High Schools Patrick Henry
Others
Tax ID 7768-52-5486
Ownership Other
Special Listing Condition Other







