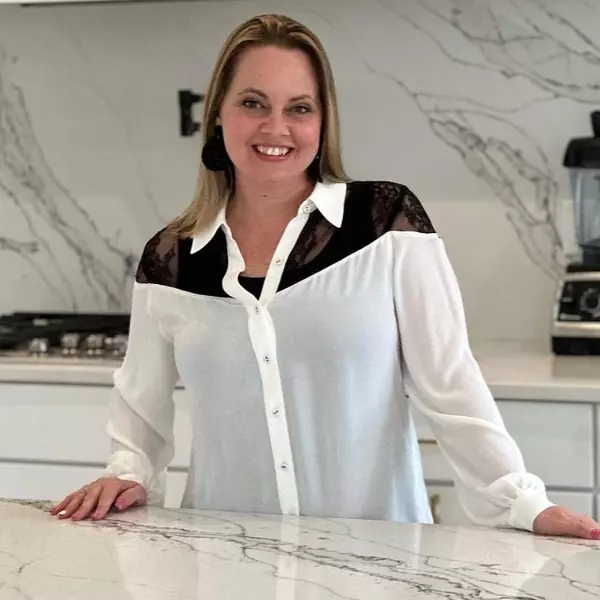$329,900
$329,900
For more information regarding the value of a property, please contact us for a free consultation.
3301 W Hundred RD Chester, VA 23831
4 Beds
2 Baths
1,819 SqFt
Key Details
Sold Price $329,900
Property Type Single Family Home
Sub Type Single Family Residence
Listing Status Sold
Purchase Type For Sale
Square Footage 1,819 sqft
Price per Sqft $181
Subdivision Oakland
MLS Listing ID 2201123
Sold Date 02/22/22
Style Ranch
Bedrooms 4
Full Baths 2
Construction Status Actual
HOA Y/N No
Year Built 1956
Annual Tax Amount $1,091
Tax Year 2021
Lot Size 0.970 Acres
Acres 0.97
Property Sub-Type Single Family Residence
Property Description
Fully renovated 4 bedroom rancher sitting on a lovely 1 acre, partially wooded lot in Chester. This fresh home boasts a brand new roof, brand new windows & siding and a sunny, spacious deck off the back. The interior has been fully renovated with an open floor plan that flows around the kitchen. Granite countertops, stainless steel appliances and recessed lights all contribute to a bright, modern central space. Just off the kitchen is a large pantry/laundry/mudroom space with custom shelving and storage that opens to the back deck. With two large living spaces plus a kitchen island with a bar, the house offers plenty of options for spots to dine and relax. The primary bedroom suite features a very large bedroom, one standard closet and an enormous walk-in closet with wrap around shelving. The primary bathroom has a wide double vanity, tile flooring, tile shower, and a modern aesthetic. The three remaining bedrooms feature large windows for plenty of natural light, brand new ceiling fans and good closet space. The central bathroom is freshly renovated with tile and modern light fixtures.
Location
State VA
County Chesterfield
Community Oakland
Area 52 - Chesterfield
Direction Off 95 S take W Hundred Rd toward town of Chester, property is on the left side of road.
Rooms
Basement Crawl Space
Interior
Heating Electric, Heat Pump
Cooling Central Air
Flooring Laminate
Appliance Dishwasher, Electric Water Heater, Oven
Exterior
Exterior Feature Deck
Pool None
Roof Type Asphalt
Porch Deck
Garage No
Building
Story 1
Sewer Septic Tank
Water Public
Architectural Style Ranch
Level or Stories One
Structure Type Frame,Vinyl Siding
New Construction No
Construction Status Actual
Schools
Elementary Schools Curtis
Middle Schools Elizabeth Davis
High Schools Thomas Dale
Others
Tax ID 794-65-51-95-600-000
Ownership Corporate
Financing FHA
Special Listing Condition Corporate Listing
Read Less
Want to know what your home might be worth? Contact us for a FREE valuation!

Our team is ready to help you sell your home for the highest possible price ASAP

Bought with Keller Williams Realty





