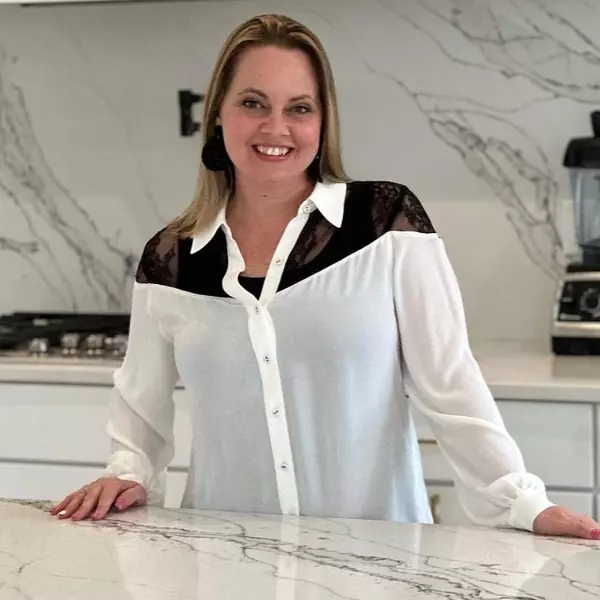$275,000
$275,000
For more information regarding the value of a property, please contact us for a free consultation.
7300 Turner RD Henrico, VA 23231
3 Beds
2 Baths
1,568 SqFt
Key Details
Sold Price $275,000
Property Type Single Family Home
Sub Type Single Family Residence
Listing Status Sold
Purchase Type For Sale
Square Footage 1,568 sqft
Price per Sqft $175
Subdivision Turner Woods
MLS Listing ID 2121271
Sold Date 11/29/21
Style Ranch
Bedrooms 3
Full Baths 2
Construction Status Actual
HOA Y/N No
Year Built 1976
Annual Tax Amount $1,712
Tax Year 2021
Lot Size 0.978 Acres
Acres 0.9781
Property Sub-Type Single Family Residence
Property Description
This just under 1600 square foot, 3-bedroom, 2 full bath home has been nicely updated, and sits on just under an acre of land in Henrico county. With a 2-year old roof, HVAC, two custom updated bathrooms and plumbing, it is move-in ready. All of the main rooms have porcelain tile flooring and the bedrooms have laminate vinyl tile flooring. The kitchen has been completely remodeled with new cabinets, marble tile countertops and backsplashes and stainless steel appliances. There is also a new pantry for food storage. The hall bath features a walk-in tile shower, new vanity, commode and tile flooring. The owners en-suite bath features a walk-in shower, dual vanities and a soaking tub to relax in after a busy day. The great room offers a multitude of arrangement options for dining and living areas to make the space your own. A brick, wood-burning fireplace will keep you warm and toasty on cold winter days. Outside you will find a huge patio area perfect for entertaining and paved space for lots of parking for the friends and guest that will want to come enjoy your new home with you. Call today to schedule your private showing.
Location
State VA
County Henrico
Community Turner Woods
Area 40 - Henrico
Direction Heading east on Darbytown Rd, take left on Turner Road. Home is approximately 1 mile away on the left.
Rooms
Basement Crawl Space
Interior
Interior Features Bookcases, Built-in Features, Bedroom on Main Level, Bath in Primary Bedroom, Main Level Primary, Pantry
Heating Electric, Heat Pump
Cooling Electric, Heat Pump
Flooring Ceramic Tile
Fireplaces Number 1
Fireplaces Type Masonry, Wood Burning
Fireplace Yes
Appliance Dishwasher, Electric Cooking, Electric Water Heater, Stove, Water Heater
Exterior
Exterior Feature Out Building(s), Porch, Storage, Shed, Tennis Court(s), Paved Driveway
Fence None
Pool None
Roof Type Shingle
Porch Front Porch, Porch
Garage No
Building
Story 1
Sewer Septic Tank
Water Well
Architectural Style Ranch
Level or Stories One
Additional Building Shed(s), Outbuilding
Structure Type Brick,Drywall,Frame
New Construction No
Construction Status Actual
Schools
Elementary Schools Ward
Middle Schools Elko
High Schools Varina
Others
Tax ID 830-694-5399
Ownership Individuals
Financing FHA
Read Less
Want to know what your home might be worth? Contact us for a FREE valuation!

Our team is ready to help you sell your home for the highest possible price ASAP

Bought with EXP Realty LLC

