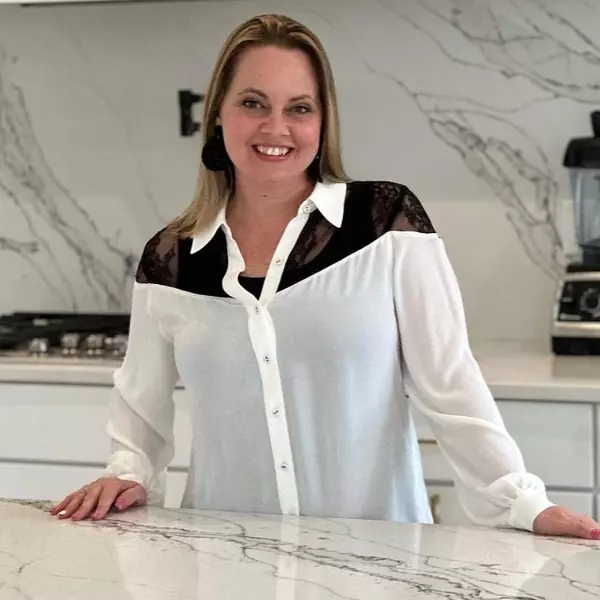$308,000
$289,950
6.2%For more information regarding the value of a property, please contact us for a free consultation.
10910 Stepney RD Chester, VA 23831
4 Beds
2 Baths
2,358 SqFt
Key Details
Sold Price $308,000
Property Type Single Family Home
Sub Type Single Family Residence
Listing Status Sold
Purchase Type For Sale
Square Footage 2,358 sqft
Price per Sqft $130
Subdivision Shady Springs
MLS Listing ID 2118318
Sold Date 07/28/21
Style Tri-Level
Bedrooms 4
Full Baths 2
Construction Status Actual
HOA Y/N No
Year Built 1969
Annual Tax Amount $2,274
Tax Year 2019
Lot Size 0.464 Acres
Acres 0.464
Property Sub-Type Single Family Residence
Property Description
BRING your RV because this Chester home has the perfect space to park it...with POWER! You enter this 4 bedroom, 2 bath home on the main level into a foyer, ahead of you is a nice sized eat-in kitchen and beside you is a spacious living room. Just a few stairs up will take you to 3 Bedrooms and a full bathroom.. just a couple of stairs up from there takes you to the 4th bedroom. When back on the main level, you can take just a few stairs down to a big family room, another full bathroom and a big laundry room. Additional Features: 2 Car Garage, 2012 Roof, Vinyl Windows, encapsulated crawl space, Parking Space for a 40' motorhome with 50 amp electrical service, shed w/ power. The following personal property items convey: Refrigerator, Cabinets in Laundry Room, Sleeper Sofa in Living Room, Bar Stools in Kitchen. Showings start on Friday, June 18th; seller will review offers on Monday, June 21st.
Location
State VA
County Chesterfield
Community Shady Springs
Area 52 - Chesterfield
Direction Old Centrailia to Castlebury, to Rufford, to Surry, to Stepney
Interior
Heating Forced Air, Natural Gas
Cooling Central Air, Electric
Exterior
Parking Features Attached
Garage Spaces 2.0
Pool None
Roof Type Shingle
Garage Yes
Building
Story 2
Sewer Septic Tank
Water Public
Architectural Style Tri-Level
Level or Stories Two, Multi/Split
Structure Type Frame,Vinyl Siding
New Construction No
Construction Status Actual
Schools
Elementary Schools Curtis
Middle Schools Elizabeth Davis
High Schools Thomas Dale
Others
Tax ID 793-66-26-10-500-000
Ownership Individuals
Financing VA
Read Less
Want to know what your home might be worth? Contact us for a FREE valuation!

Our team is ready to help you sell your home for the highest possible price ASAP

Bought with Shaheen Ruth Martin & Fonville





