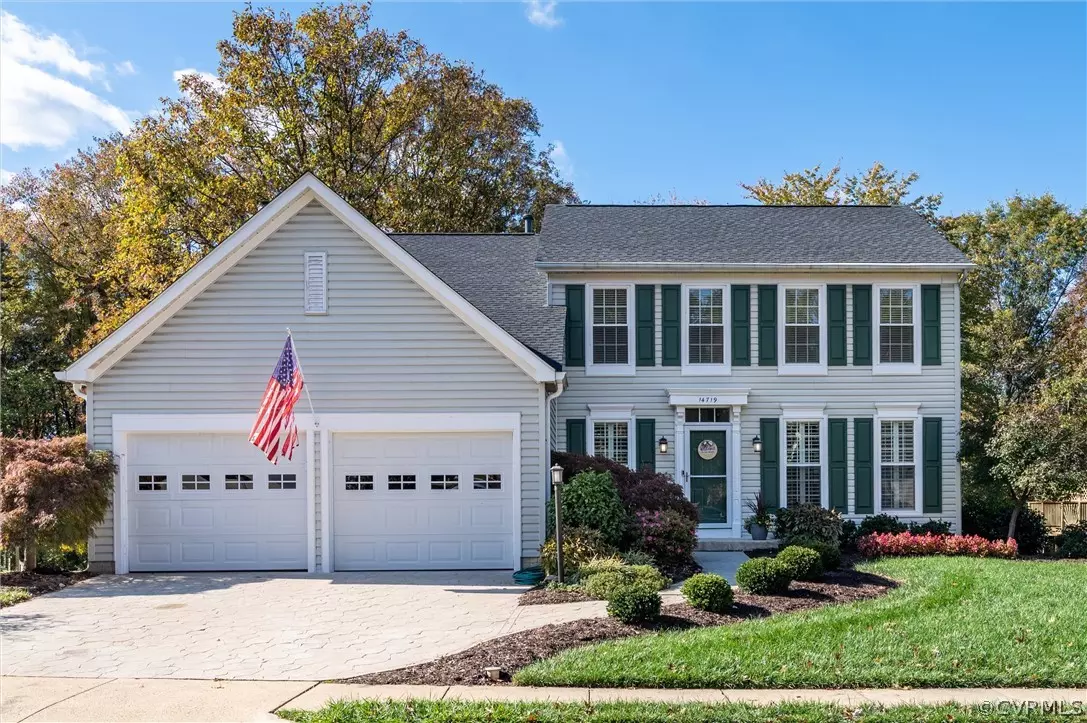$840,000
$790,000
6.3%For more information regarding the value of a property, please contact us for a free consultation.
14719 Pickets Post RD Centreville, VA 20121
4 Beds
4 Baths
3,948 SqFt
Key Details
Sold Price $840,000
Property Type Single Family Home
Sub Type Detached
Listing Status Sold
Purchase Type For Sale
Square Footage 3,948 sqft
Price per Sqft $212
MLS Listing ID 2133727
Sold Date 11/23/21
Style Two Story,Transitional
Bedrooms 4
Full Baths 3
Half Baths 1
Construction Status Actual
HOA Fees $12/ann
HOA Y/N Yes
Year Built 1992
Annual Tax Amount $7,382
Tax Year 2021
Lot Size 9,918 Sqft
Acres 0.2277
Property Sub-Type Detached
Property Description
Welcome Home to 14719 Pickets Post Road. This Spectacular Vinyl Sided, Home Boasts 4 Bedrooms, 3 1/2 Baths, Full Finished Walkout Basement and 2+ Car Garage. Enter into the Breath-taking Foyer an Incredible Tour of Your New Home. 1st Floor Has True Asian Walnut Hardwood Floors (2021) Throughout except for the Cozy, Carpeted Family Room (2018). You Will Be Amazed by the Eat-in-Kitchen with Granite Countertops, Island with Gas Cook-top, Subway Tile Backsplash (2020), Custom Lighting including Recessed Lighting, and Extensive Storage and Counter Space. The Formal Living Room & Dining Room Boast Crown Molding & Elegant Décor. The Laundry/Mudroom Has Hidden Laundry Chute from the Primary Bedroom Bath. 2nd Floor has Impressive Primary Bedroom with Wood-Burning Fireplace, Vaulted Ceiling with Skylights, Walk-in Closet and a Spectacular Custom Bathroom with Two Separate Sink Cabinets, and a Must-See to Believe Walk-in Shower. The Completely Finished Walkout Basement is Perfect for Entertaining. The Basement's Den, Craft Area, Bar Area with Wet Sink, Island, Custom Cabinets, & Wine Frig, Rec Area Currently has Pool Table, Exercise Room, Chilled Wine Cellar, Utility Room with Wet Sink.
Location
State VA
County Fairfax County
Area 215 - Fairfax County
Direction 166W, Exit 53 SOUTH ON RTE 28, RIGHT onto COMPTON ROAD, RIGHT onto MT OLIVE ROAD, RIGHT onto PICKETS POST ROAD.
Rooms
Basement Full, Heated, Walk-Out Access
Interior
Interior Features Ceiling Fan(s), Separate/Formal Dining Room, Eat-in Kitchen, High Ceilings, Kitchen Island, Bath in Primary Bedroom, Pantry, Recessed Lighting, Skylights, Walk-In Closet(s)
Heating Forced Air, Natural Gas
Cooling Central Air, Attic Fan
Flooring Ceramic Tile, Partially Carpeted, Wood
Fireplaces Number 2
Fireplaces Type Wood Burning
Fireplace Yes
Window Features Skylight(s),Thermal Windows
Appliance Cooktop, Double Oven, Dryer, Dishwasher, Gas Cooking, Disposal, Gas Water Heater, Humidifier, Ice Maker, Microwave, Range, Refrigerator, Wine Cooler, Water Heater, Washer
Laundry Washer Hookup, Dryer Hookup
Exterior
Exterior Feature Deck, Out Building(s), Storage, Shed, Paved Driveway
Parking Features Attached
Garage Spaces 2.0
Fence None
Pool None
Porch Rear Porch, Patio, Deck
Garage Yes
Building
Story 3
Sewer Public Sewer
Water Public
Architectural Style Two Story, Transitional
Level or Stories Three Or More
Additional Building Outbuilding, Shed(s)
Structure Type Drywall,Frame,Vinyl Siding
New Construction No
Construction Status Actual
Schools
Elementary Schools Bonnie Brae
Middle Schools Frost
High Schools Chantilly
Others
Tax ID 0653-05030037
Ownership Individuals
Security Features Smoke Detector(s)
Financing Cash
Read Less
Want to know what your home might be worth? Contact us for a FREE valuation!

Our team is ready to help you sell your home for the highest possible price ASAP

Bought with NON MLS OFFICE





