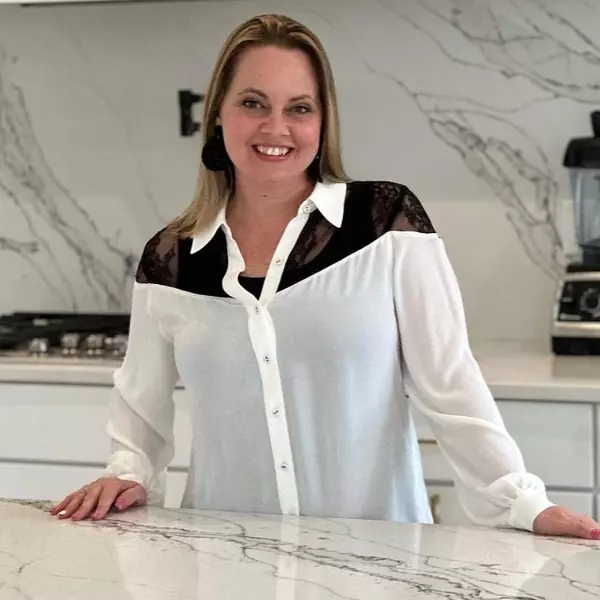$243,500
$235,000
3.6%For more information regarding the value of a property, please contact us for a free consultation.
125 Chesterfield RD Hampton, VA 23661
2 Beds
2 Baths
1,650 SqFt
Key Details
Sold Price $243,500
Property Type Single Family Home
Sub Type Single Family Residence
Listing Status Sold
Purchase Type For Sale
Square Footage 1,650 sqft
Price per Sqft $147
MLS Listing ID 2216276
Sold Date 07/26/22
Style Ranch
Bedrooms 2
Full Baths 2
Construction Status Actual
HOA Y/N No
Year Built 1939
Annual Tax Amount $2,269
Tax Year 2021
Lot Size 6,969 Sqft
Acres 0.16
Property Sub-Type Single Family Residence
Property Description
Bungalow style home in the Olde Wythe area of Hampton. The living room offers a fireplace and is open into the dining area which has a built-in corner cabinet. The kitchen is open and offers all appliances micro, dishwasher, stove and refrigerator. Down the hall you have a nice area for a great coffee bar which leads into the den area. The primary bedroom has a wonderful ensuite bath with large tiled shower. The backyard is fenced and has wonderful paver patio great place to enjoy backyard entertaining. Also have a one car garage. Not too far from waterfront on Chesapeake Ave. Enjoy neighborhood picnics with the Wythe neighborhood.
Location
State VA
County Hampton
Area 124 - Hampton
Direction Powhatan Parkway right on Kecoughtan and lef on Chesterfield Rd
Rooms
Basement Crawl Space
Interior
Interior Features Laminate Counters, Main Level Primary
Heating Electric, Forced Air
Cooling Central Air
Flooring Ceramic Tile, Wood
Fireplaces Number 1
Fireplaces Type Masonry
Fireplace Yes
Appliance Dryer, Dishwasher, Electric Cooking, Electric Water Heater, Disposal, Microwave, Refrigerator, Washer
Exterior
Exterior Feature Paved Driveway
Parking Features Detached
Garage Spaces 1.0
Fence Back Yard, Fenced
Pool None
Roof Type Asphalt
Porch Patio
Garage Yes
Building
Story 1
Sewer Public Sewer
Water Public
Architectural Style Ranch
Level or Stories One
Structure Type Aluminum Siding,Wood Siding
New Construction No
Construction Status Actual
Schools
Elementary Schools Hunter B. Andrews
Middle Schools Hunter B. Andrews
High Schools Hampton
Others
Tax ID 1005361
Ownership Individuals
Financing Conventional
Read Less
Want to know what your home might be worth? Contact us for a FREE valuation!

Our team is ready to help you sell your home for the highest possible price ASAP

Bought with Abbitt Realty Company, LLC





