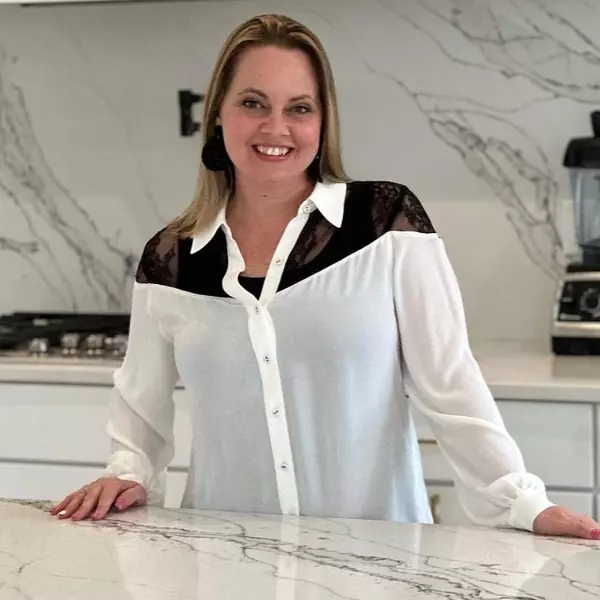$135,000
$135,000
For more information regarding the value of a property, please contact us for a free consultation.
111 Fawthorp ST Drakes Branch, VA 23937
3 Beds
1 Bath
1,848 SqFt
Key Details
Sold Price $135,000
Property Type Single Family Home
Sub Type Single Family Residence
Listing Status Sold
Purchase Type For Sale
Square Footage 1,848 sqft
Price per Sqft $73
MLS Listing ID 2223188
Sold Date 09/23/22
Style Ranch
Bedrooms 3
Full Baths 1
Construction Status Actual
HOA Y/N No
Year Built 1948
Annual Tax Amount $813
Tax Year 2018
Lot Size 0.470 Acres
Acres 0.47
Property Sub-Type Single Family Residence
Property Description
This charming mid-century, exceptionally well-maintained brick home on 1/2 ac town lot has been in the same family for more than 50 years. It is one of the four brick homes on the quiet dead-end street which were built for managers at the local textile mill at that time, and it has much more space inside than appears from the exterior. The windows have been replaced, the 30 year roof is less than 15 years old, and the basement and crawl space are encapsulated and dry. It has adequate closets--even small walk-ins, a kitchen pantry, and a delightful built-in china display in the dining room. The bedrooms have wood floors under the carpet and the living room fireplace has been converted to gas logs. A tiny nook with built-in storage at the end of the hall can fit a desk for home office needs, or could be a reading hideaway. A 2-car brick detached garage with electricity and asphalt driveway sets adjacent to the house, and the nearby Maple tree begs a couple of chairs to keep company in its shade. This home created lots of memories and raised its family, now it is ready to start over and do it again for you with children, grandchildren, or friends. Desirable Charlotte Co schools!
Location
State VA
County Charlotte
Area 302 - Charlotte
Direction From Keysville VA-40/US15 intersection in town: VA-40 west 0.1 mi to L on Merry Oaks Rd (VA-59) 7.8 mi to L on VA-47 (Drakes Main St) 0.9 mi to L on Westpoint Stevens Rd 0.8 mi to R on Fawthorp St to 2nd home on L
Rooms
Basement Crawl Space, Partial, Unfinished
Interior
Interior Features Bedroom on Main Level, Separate/Formal Dining Room, Wired for Data
Heating Electric, Heat Pump
Cooling Heat Pump
Flooring Carpet, Vinyl, Wood
Fireplaces Number 1
Fireplaces Type Gas, Masonry
Fireplace Yes
Appliance Dryer, Electric Cooking, Electric Water Heater, Stove, Washer
Exterior
Exterior Feature Paved Driveway
Parking Features Detached
Garage Spaces 2.0
Fence None
Pool None
Roof Type Composition
Porch Stoop
Garage Yes
Building
Lot Description Dead End
Story 1
Sewer Public Sewer
Water Public
Architectural Style Ranch
Level or Stories One
Structure Type Brick Veneer,Drywall,Frame
New Construction No
Construction Status Actual
Schools
Elementary Schools Eureka
Middle Schools Central
High Schools Randolph Henry
Others
Tax ID 063-2-13
Ownership Individuals
Financing Cash
Read Less
Want to know what your home might be worth? Contact us for a FREE valuation!

Our team is ready to help you sell your home for the highest possible price ASAP

Bought with NON MLS OFFICE

