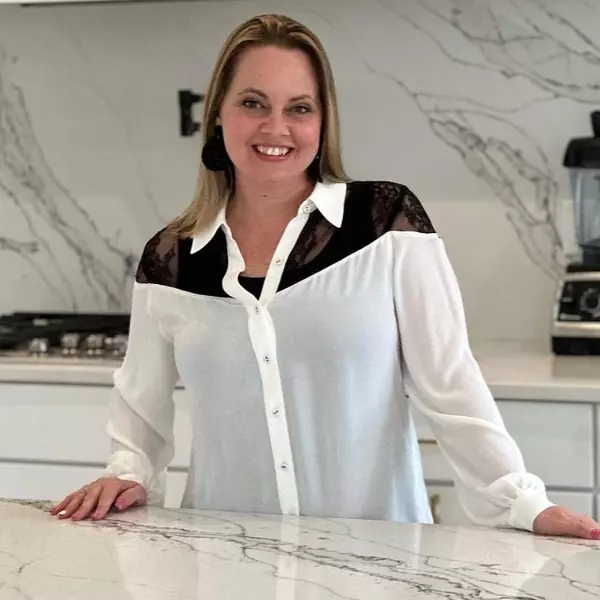$498,449
$498,448
For more information regarding the value of a property, please contact us for a free consultation.
11513 Ellerbee Mill AVE #14-3 Chesterfield, VA 23831
3 Beds
2 Baths
1,802 SqFt
Key Details
Sold Price $498,449
Property Type Single Family Home
Sub Type Single Family Residence
Listing Status Sold
Purchase Type For Sale
Square Footage 1,802 sqft
Price per Sqft $276
Subdivision The Villas At Iron Mill
MLS Listing ID 2227470
Sold Date 03/17/23
Style Ranch
Bedrooms 3
Full Baths 2
Construction Status Under Construction
HOA Fees $209/mo
HOA Y/N Yes
Year Built 2022
Tax Year 2022
Property Sub-Type Single Family Residence
Property Description
THE ONLY DETACHED, FIRST-FLOOR LIVING HOMES FOR THOSE 55+ IN AN ESTABLISHED CHESTER COMMUNITY! When other floor plans say no, the James floor plan at the Villas at Iron Mill says YES! First-floor living without sacrificing bedroom size? Yes. Formal dining room or optional study? You got it. Large kitchen, spacious pantry and oversized island? We couldn't build a home without it. The James floor plan homeowners can't think of anything missing in this true first-floor living floor plan in the Chester Community, the Villas at Iron Mill. Over 1,800 square feet of ALL main level space allows you for an open concept entertaining area, while keeping your privacy with outdoor living and a owner's suite doubling as your evening retreat. Need a place for the holiday decorations, half-completed wood working projects and a hobby you might pick up again someday? A generous walk-up attic will be the perfect home for your odds and ends. With an ideal location & a home design that can't say no, the James at the Villas at Iron Mill is the ideal place to call home. Call today to learn more!*Interior photos are of an existing model, not actual home for sale.
Location
State VA
County Chesterfield
Community The Villas At Iron Mill
Area 54 - Chesterfield
Direction From I-95, take exit 61 to VA-10 W/W Hundred Rd, stay on W Hundred Rd for 3.3 miles, turn right onto Iron River Dr, then follow roundabout and take a right onto Bradenton Drive. The Model is on the right.
Interior
Interior Features Bedroom on Main Level, Dining Area, Double Vanity, Eat-in Kitchen, Granite Counters, High Ceilings, Kitchen Island, Bath in Primary Bedroom, Main Level Primary, Pantry, Walk-In Closet(s)
Heating Electric, Forced Air
Cooling Central Air, Electric
Flooring Carpet, Tile, Wood
Appliance Dishwasher, Disposal, Gas Water Heater, Microwave, Oven, Stove, Tankless Water Heater
Laundry Washer Hookup, Dryer Hookup
Exterior
Exterior Feature Sprinkler/Irrigation, Paved Driveway
Parking Features Attached
Garage Spaces 2.0
Fence None
Pool Pool, Community
Community Features Common Grounds/Area, Clubhouse, Fitness, Home Owners Association, Pool, Trails/Paths
Amenities Available Landscaping
Roof Type Shingle
Porch Rear Porch, Patio
Garage Yes
Building
Story 2
Foundation Slab
Sewer Public Sewer
Water Public
Architectural Style Ranch
Level or Stories Two
Structure Type Brick,Drywall,Frame,HardiPlank Type
New Construction Yes
Construction Status Under Construction
Schools
Elementary Schools Ecoff
Middle Schools Carver
High Schools Bird
Others
HOA Fee Include Clubhouse,Common Areas,Maintenance Grounds,Maintenance Structure,Pool(s),Trash
Senior Community Yes
Tax ID To be determined
Ownership Corporate
Security Features Smoke Detector(s)
Financing Conventional
Special Listing Condition Corporate Listing
Read Less
Want to know what your home might be worth? Contact us for a FREE valuation!

Our team is ready to help you sell your home for the highest possible price ASAP

Bought with Front Door Realty Group LLC

