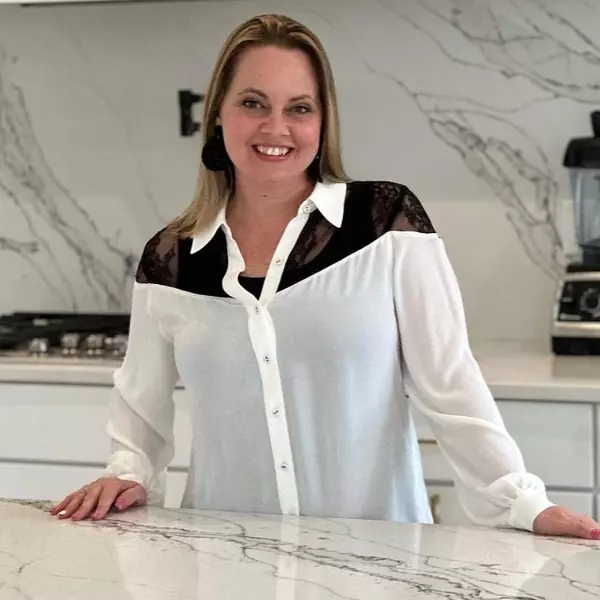$1,500,000
$1,599,900
6.2%For more information regarding the value of a property, please contact us for a free consultation.
12607 Ashton Dell Chester, VA 23831
4 Beds
6 Baths
6,361 SqFt
Key Details
Sold Price $1,500,000
Property Type Single Family Home
Sub Type Single Family Residence
Listing Status Sold
Purchase Type For Sale
Square Footage 6,361 sqft
Price per Sqft $235
Subdivision Ashton Dell
MLS Listing ID 2228103
Sold Date 09/29/23
Style Two Story,Transitional
Bedrooms 4
Full Baths 4
Half Baths 2
Construction Status Actual
HOA Fees $41/ann
HOA Y/N Yes
Year Built 2010
Annual Tax Amount $7,405
Tax Year 2022
Lot Size 2.200 Acres
Acres 2.2
Property Sub-Type Single Family Residence
Property Description
Multi-generational estate on 2.2 acres! 6000+ sq ft home inc. two 1st Floor Bedroom suites, finished basement, 4+ car garage & INCREDIBLE outdoor spaces. Meticulously maintained! Grand front porch, bright Entry Hall w/travertine. Formal DR w/ Brazilian cherry flooring & beautiful millwork. 1st Flr Office w/ custom built-ins, French doors & ceramic. 2-Story Family Rm w/ soaring ceilings & custom built-ins. Sunroom overlooks expansive back yard w/ new GulfStream pool, travertine deck, pavilion with wooded lot w/ mature landscaping, pergola w/ garden, patio & firepit, grill & eating area in view. The Kitchen has Sub-Z fridge, Wolf gas range, massive granite island, impressive limestone range hood, ample & classic custom cabinetry. 1st Flr Primary BR has sitting rm w/ access to private deck, en suite spa bath w/ slipper tub, dual vanities & ceramic shower & amazing closet w/ custom wood shelving. Add'l 1st Floor BR is 2nd Primary BR w/ handicapped accessible en suite bath PLUS 2nd laundry area! Upstairs-3rd Primary BR w/ en suite bath & huge walk-in closet & add'l BR plus 2nd Office. Upper & lower garages. HUGE walk-out Basement Rec Rm has elegant stone fireplace & so much storage!
Location
State VA
County Chesterfield
Community Ashton Dell
Area 52 - Chesterfield
Direction From West Hundred, turn on Branders Bridge, then left on Ashton Dell Road
Rooms
Basement Full, Garage Access, Walk-Out Access
Interior
Interior Features Bedroom on Main Level, Ceiling Fan(s), Dining Area, Separate/Formal Dining Room, Eat-in Kitchen, French Door(s)/Atrium Door(s), Granite Counters, High Ceilings, Kitchen Island, Bath in Primary Bedroom, Main Level Primary, Recessed Lighting
Heating Geothermal, Zoned
Cooling Central Air, Electric, Zoned
Flooring Ceramic Tile, Partially Carpeted, Wood
Fireplaces Number 1
Fireplaces Type Stone
Fireplace Yes
Appliance Tankless Water Heater
Exterior
Exterior Feature Paved Driveway
Parking Features Attached
Garage Spaces 4.0
Fence Fenced, Partial
Pool Heated, In Ground, Pool
Community Features Home Owners Association
Porch Deck, Front Porch, Patio
Garage Yes
Building
Story 3
Sewer Septic Tank
Water Well
Architectural Style Two Story, Transitional
Level or Stories Three Or More
Structure Type Brick,Drywall,Stone
New Construction No
Construction Status Actual
Schools
Elementary Schools Ecoff
Middle Schools Carver
High Schools Bird
Others
HOA Fee Include Common Areas
Tax ID 785-65-14-03-300-000
Ownership Individuals
Financing Conventional
Read Less
Want to know what your home might be worth? Contact us for a FREE valuation!

Our team is ready to help you sell your home for the highest possible price ASAP

Bought with Snipes Properties





