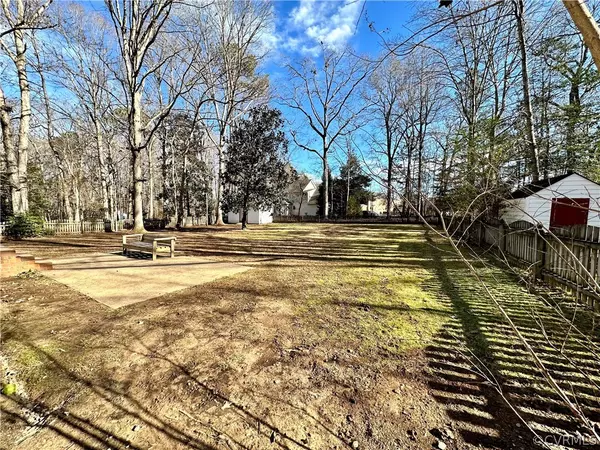$310,000
$320,000
3.1%For more information regarding the value of a property, please contact us for a free consultation.
10421 Ambridge RD Chesterfield, VA 23832
3 Beds
2 Baths
1,248 SqFt
Key Details
Sold Price $310,000
Property Type Single Family Home
Sub Type Single Family Residence
Listing Status Sold
Purchase Type For Sale
Square Footage 1,248 sqft
Price per Sqft $248
Subdivision Amberwood
MLS Listing ID 2232700
Sold Date 02/10/23
Style Ranch
Bedrooms 3
Full Baths 2
Construction Status Actual
HOA Y/N No
Year Built 1977
Annual Tax Amount $224
Tax Year 2022
Lot Size 0.648 Acres
Acres 0.648
Property Sub-Type Single Family Residence
Property Description
Charming and very private three bedrooms, two bathrooms rancher featuring just under 1300 sf with two storage sheds, a detached two car garage, paved driveway, gas logs, granite countertops, and a fenced backyard. The home has many new upgrades including new Champion windows in August 2022, HVAC is two years young, a new hot water heater, new stainless steel appliances, refinished hardwood floors, and freshly painted. This home has many features you must see for yourself! The home sale includes additional .64 acres behind the garage and to the road.
Location
State VA
County Chesterfield
Community Amberwood
Area 54 - Chesterfield
Direction Hull Street Road to Winterpock Road. Right onto Beach Road. Right onto Ambridge Road. House on the right.
Interior
Interior Features Ceiling Fan(s), Fireplace, Granite Counters, High Speed Internet, Pantry, Recessed Lighting, Wired for Data
Heating Electric, Heat Pump, Propane
Cooling Central Air, Heat Pump
Flooring Ceramic Tile, Laminate, Partially Carpeted, Wood
Fireplaces Type Gas
Fireplace Yes
Window Features Storm Window(s),Thermal Windows
Appliance Dishwasher, Electric Water Heater, Microwave, Oven, Refrigerator, Stove
Laundry Washer Hookup, Dryer Hookup
Exterior
Exterior Feature Storage, Shed, Paved Driveway
Parking Features Detached
Garage Spaces 1.0
Fence Back Yard, Fenced
Pool None
Roof Type Shingle
Porch Front Porch, Patio
Garage Yes
Building
Story 1
Sewer Septic Tank
Water Well
Architectural Style Ranch
Level or Stories One
Additional Building Garage(s), Shed(s)
Structure Type Brick,Drywall,Vinyl Siding
New Construction No
Construction Status Actual
Schools
Elementary Schools Grange Hall
Middle Schools Swift Creek
High Schools Cosby
Others
Tax ID 720-65-62-19-800-000
Ownership Individuals
Financing Conventional
Read Less
Want to know what your home might be worth? Contact us for a FREE valuation!

Our team is ready to help you sell your home for the highest possible price ASAP

Bought with Hardesty Homes





