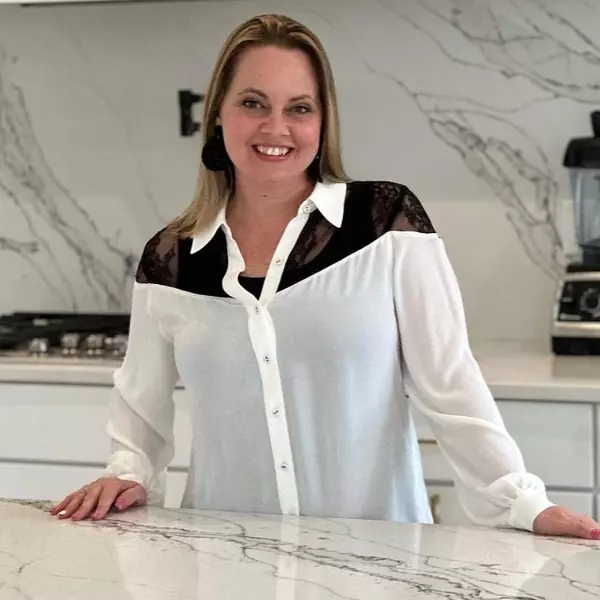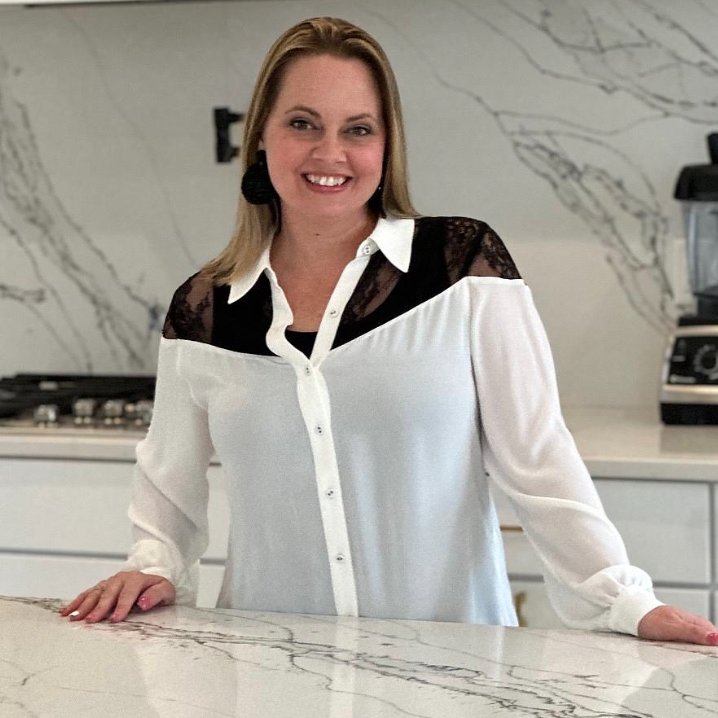$1,300,000
$1,275,000
2.0%For more information regarding the value of a property, please contact us for a free consultation.
3805 Rupert LN Henrico, VA 23233
5 Beds
5 Baths
5,041 SqFt
Key Details
Sold Price $1,300,000
Property Type Single Family Home
Sub Type Single Family Residence
Listing Status Sold
Purchase Type For Sale
Square Footage 5,041 sqft
Price per Sqft $257
Subdivision Granville South
MLS Listing ID 2313508
Sold Date 08/31/23
Style Custom,Transitional
Bedrooms 5
Full Baths 4
Half Baths 1
Construction Status Actual
HOA Fees $29/ann
HOA Y/N Yes
Year Built 1995
Annual Tax Amount $6,842
Tax Year 2022
Lot Size 0.461 Acres
Acres 0.4607
Property Sub-Type Single Family Residence
Property Description
*A Private Oasis Awaits Complete With a Heated Gunite POOL, Outdoor Kitchen & Ultra Private Backyard! *3-Sides Brick *5/6 Bedrooms *4 1/2 Baths *A True Gourmet Kitchen w/Built-in Commercial-Grade Side-by-Side Refrigerator, Gas Cooking, Dbl Wall Ovens, Bvrg Cooler, Dishwasher *1st Floor Office w/French Doors *Formal Dining Rm *Family Rm w/Updated Built-ins & Wet Bar w/Sink *Sunroom is Open to the Family Room Providing More Space for Relaxing/Entertaining *Step Out Onto the Newer Covered Low-Maintenance Porch *NEWER "Pool Bath" Complete with a Shower *Outdoor Kitchen w/Granite & Built-In Grill *Don't Miss The Conditioned Space Complete w/Refrigerator & Storage for Entertaining *Saltwater Gunite Pool is HEATED w/Paver Patio Surrounding Pool + Water Feature *Fire Pit Area + Hot Tub... Lots of Intimate Outdoor Spaces *Primary Suite Features a Fireplace & 2 WICs *Primary Bath Has Soaring Ceilings, Double Vanities, Shower & Water Closet *All Bdrms are Great Sizes! *Full Hall Bath + Jack-N-Jill Bath *Finished 3rd Floor Could Be 6th Bdrm or Fabulous Rec Space *Irrigation *Landscape Lighting *Cul de Sac Street *Pool is Approx 7 Ft in Deepest End & 3 Ft in Shallow
Location
State VA
County Henrico
Community Granville South
Area 22 - Henrico
Direction Broad Street to N Gayton Rd, Right into Granville South Onto Favero Road, Right Onto Elwell Lane, Right onto Rupert Lane. Home on Right.
Rooms
Basement Crawl Space
Interior
Interior Features Wet Bar, Bookcases, Built-in Features, Separate/Formal Dining Room, Double Vanity, Eat-in Kitchen, French Door(s)/Atrium Door(s), Fireplace, Granite Counters, High Ceilings, Kitchen Island, Pantry, Walk-In Closet(s)
Heating Electric, Natural Gas, Zoned
Cooling Zoned
Flooring Carpet, Tile, Wood
Fireplaces Number 2
Fireplaces Type Gas
Fireplace Yes
Appliance Dishwasher, Gas Cooking, Microwave
Exterior
Exterior Feature Sprinkler/Irrigation, Lighting, Storage, Shed, Paved Driveway
Parking Features Attached
Garage Spaces 2.5
Fence Back Yard, Fenced
Pool Fenced, Gunite, Heated, In Ground, Pool, Private
Community Features Home Owners Association
Roof Type Shingle
Porch Rear Porch, Enclosed, Porch
Garage Yes
Building
Lot Description Landscaped, Level
Story 3
Sewer Public Sewer
Water Public
Architectural Style Custom, Transitional
Level or Stories Three Or More
Structure Type Brick,Frame,HardiPlank Type
New Construction No
Construction Status Actual
Schools
Elementary Schools Nuckols Farm
Middle Schools Short Pump
High Schools Deep Run
Others
HOA Fee Include Common Areas
Tax ID 731-760-5642
Ownership Individuals
Security Features Security System
Financing Conventional
Read Less
Want to know what your home might be worth? Contact us for a FREE valuation!

Our team is ready to help you sell your home for the highest possible price ASAP

Bought with Hometown Realty


