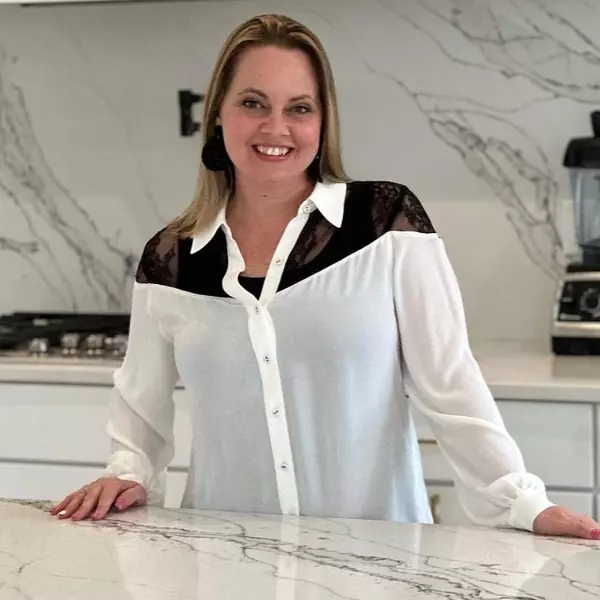$465,000
$450,000
3.3%For more information regarding the value of a property, please contact us for a free consultation.
2702 Robert Earl CIR Chesterfield, VA 23235
4 Beds
3 Baths
2,442 SqFt
Key Details
Sold Price $465,000
Property Type Single Family Home
Sub Type Single Family Residence
Listing Status Sold
Purchase Type For Sale
Square Footage 2,442 sqft
Price per Sqft $190
Subdivision Brookwood Estates
MLS Listing ID 2315599
Sold Date 08/11/23
Style Colonial,Two Story
Bedrooms 4
Full Baths 2
Half Baths 1
Construction Status Actual
HOA Y/N No
Year Built 1977
Annual Tax Amount $2,966
Tax Year 2022
Lot Size 0.460 Acres
Acres 0.46
Property Sub-Type Single Family Residence
Property Description
Ready for immediate move-in! This charming one owner colonial home offers 4 bedrooms, 2.5 baths, showcasing beautiful hardwood floors throughout. Nestled on a spacious and picturesque lot in the sought-after Brookwood Estates neighborhood, privacy is a key feature. The large family room boasts a brick gas log fireplace & leads to a deck, perfect for relaxation & outdoor entertainment. The kitchen has a desk work station. tile counters, stainless appliances & raised panel wood cabinets, microwave, dishwasher, refrigerator.The primary suite is generously sized & features a walk-in closet, double vanity, & shower. The remaining bedrooms are spacious, adorned with hardwood floors, & conveniently connected to a central hall bath. Abundant storage space is available in the walk-up attic.Exterior features include vinyl siding, relatively new heat pumps and water heater. The garage with rear entry adds convenience. Mature hardwoods envelop the yard, offering privacy and tranquility. Enjoy the added bonus of a backyard shuffle board, grapevines, sitting areas, birds & garden arbor. Just a short five-minute drive to Trader Joe's and more shopping & dining in the adjacent Bon Air Community.
Location
State VA
County Chesterfield
Community Brookwood Estates
Area 64 - Chesterfield
Direction Huguenot Rd to entrance to Brookwood Estates, take left onto williamswood Rd then left on Robert Earl Cir. home will be on your left.
Rooms
Basement Crawl Space
Interior
Interior Features Ceiling Fan(s), Dining Area, Separate/Formal Dining Room, Fireplace, Bath in Primary Bedroom, Tile Countertop, Tile Counters, Walk-In Closet(s)
Heating Electric, Heat Pump
Cooling Central Air
Flooring Partially Carpeted, Wood
Fireplaces Number 1
Fireplaces Type Gas
Fireplace Yes
Appliance Dishwasher, Electric Water Heater, Microwave, Oven, Refrigerator, Water Heater
Exterior
Exterior Feature Deck, Porch, Unpaved Driveway
Parking Features Attached
Garage Spaces 1.5
Fence Back Yard, Partial, Privacy, Fenced
Pool None
Roof Type Composition,Shingle
Porch Rear Porch, Screened, Deck, Porch
Garage Yes
Building
Lot Description Cul-De-Sac
Story 2
Sewer Public Sewer
Water Public
Architectural Style Colonial, Two Story
Level or Stories Two
Structure Type Drywall,Frame,Vinyl Siding
New Construction No
Construction Status Actual
Schools
Elementary Schools Bon Air
Middle Schools Robious
High Schools James River
Others
Tax ID 751-71-99-20-600-000
Ownership Individuals
Financing Conventional
Read Less
Want to know what your home might be worth? Contact us for a FREE valuation!

Our team is ready to help you sell your home for the highest possible price ASAP

Bought with The Steele Group





