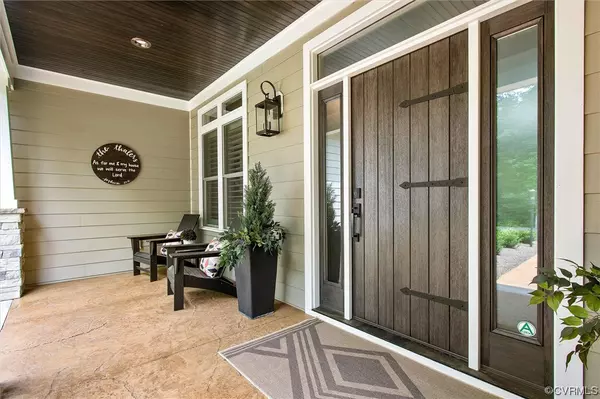$910,000
$885,000
2.8%For more information regarding the value of a property, please contact us for a free consultation.
16229 Iron Hill DR Hanover, VA 23192
4 Beds
5 Baths
4,179 SqFt
Key Details
Sold Price $910,000
Property Type Single Family Home
Sub Type Single Family Residence
Listing Status Sold
Purchase Type For Sale
Square Footage 4,179 sqft
Price per Sqft $217
Subdivision Iron Hill Section I
MLS Listing ID 2314814
Sold Date 08/21/23
Style Craftsman,Custom
Bedrooms 4
Full Baths 4
Half Baths 1
Construction Status Actual
HOA Fees $41/ann
HOA Y/N Yes
Year Built 2019
Annual Tax Amount $5,697
Tax Year 2022
Lot Size 6.100 Acres
Acres 6.1
Property Sub-Type Single Family Residence
Property Description
This home is for the discriminating buyer. Enjoy the privacy in this 6+acre wooded retreat. This custom craftsman home is loaded with the finer touches in a well thought out layout that offers so many possibilities for the fortunate next owner. A meandering paved driveway up to your private sanctuary with a direct access garage with circle parking for guests. As you enter into this open home from the beautiful front porch, you will be amazed with the amount of natural light. The great room features 17' vaulted ceilings w/ a dramatic authentic stacked stone fireplace. The first floor primary suite includes a tray ceiling, walk-out balcony, his & her walk-in closets plus a beautiful en suite bath. There are 3 other en suite baths plus a guest powder room. The spacious kitchen offers a sub-zero refrigerator, abundance of cabinets with pull out drawers and quartz, granite countertops. A complete walkout lower level includes a top of the line media center with a 109" screen, workout room, additional laundry, office with plenty of walk-in storage. Other notable features include beautiful terraced back yard, whole house generator, Tesla car charger in garage,500 gallon propane tank.
Location
State VA
County Hanover
Community Iron Hill Section I
Area 36 - Hanover
Direction Take Pouncey Tract Road out from Shortpump, take right onto Howards Mill Road. Left on St. Peters Church Rd. 1st Right onto Waltons Tavern Road. Turn Right into neighborhood. First paved driveway on right.
Rooms
Basement Full, Walk-Out Access
Interior
Interior Features Bedroom on Main Level, Cathedral Ceiling(s), Dining Area, Separate/Formal Dining Room, Double Vanity, Eat-in Kitchen, Fireplace, Granite Counters, High Ceilings, Bath in Primary Bedroom, Main Level Primary, Multiple Primary Suites, Pantry, Recessed Lighting, Solid Surface Counters, Walk-In Closet(s), Workshop
Heating Electric, Forced Air, Heat Pump, Propane, Zoned
Cooling Central Air, Heat Pump, Zoned
Flooring Partially Carpeted, Vinyl
Fireplaces Number 1
Fireplaces Type Gas, Stone
Fireplace Yes
Appliance Built-In Oven, Double Oven, Dishwasher, Electric Cooking, Disposal, Microwave, Oven, Propane Water Heater, Refrigerator, Range Hood, Tankless Water Heater
Exterior
Exterior Feature Lighting, Porch, Paved Driveway
Parking Features Attached
Garage Spaces 2.5
Fence None, Partial
Pool None
Roof Type Composition
Porch Balcony, Rear Porch, Front Porch, Porch
Garage Yes
Building
Lot Description Dead End, Landscaped, Rolling Slope, Wooded
Story 2
Sewer Septic Tank
Water Well
Architectural Style Craftsman, Custom
Level or Stories Two
Structure Type HardiPlank Type,Concrete,Stone
New Construction No
Construction Status Actual
Schools
Elementary Schools South Anna
Middle Schools Liberty
High Schools Patrick Henry
Others
Tax ID 7820-65-6495
Ownership Individuals
Security Features Security System,Smoke Detector(s)
Financing Conventional
Read Less
Want to know what your home might be worth? Contact us for a FREE valuation!

Our team is ready to help you sell your home for the highest possible price ASAP

Bought with Chris Woods Realty & Assoc LLC





