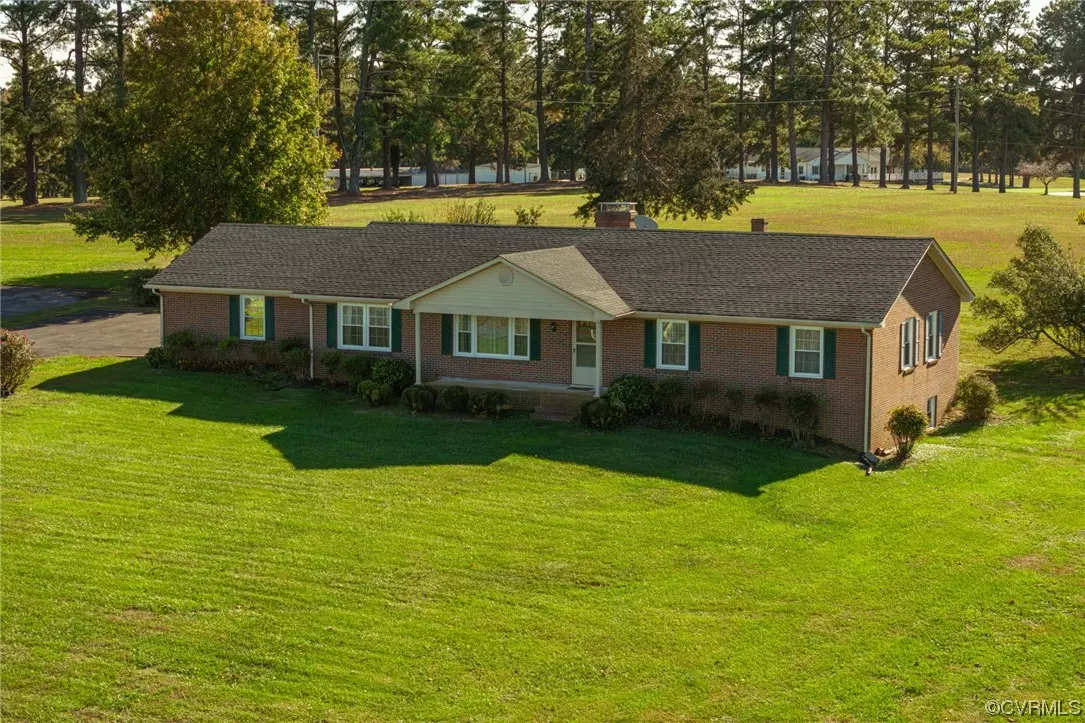$270,000
$285,000
5.3%For more information regarding the value of a property, please contact us for a free consultation.
501 Country Club Road Keysville, VA 23947
3 Beds
2 Baths
2,101 SqFt
Key Details
Sold Price $270,000
Property Type Single Family Home
Sub Type Single Family Residence
Listing Status Sold
Purchase Type For Sale
Square Footage 2,101 sqft
Price per Sqft $128
Subdivision Charlotte
MLS Listing ID 2327582
Sold Date 01/18/24
Style Ranch
Bedrooms 3
Full Baths 2
Construction Status Actual
HOA Y/N No
Year Built 1968
Annual Tax Amount $1,110
Tax Year 2022
Lot Size 0.600 Acres
Acres 0.6
Property Sub-Type Single Family Residence
Property Description
Location! Location! Adjacent to Briery Country Club Golf Course! Traditional ranch style home with 3 bedrooms, 2 baths, formal rooms. Kitchen w/granite countertops & new appliances opens into family room w/fp. Sun Room offers lots of light & built-in shelving, mini-split system for heating & cooling plus ceiling fan. Full basement has partially finished areas including large rec room w/fp and office/study both with new carpet for whatever finished space you need! Lots of unfinished storage plus walk-up basement. Whole-house Generator. Paved driveway, storage building, attached carport. Lot size is approximate.
Location
State VA
County Charlotte
Community Charlotte
Area 302 - Charlotte
Direction From Richmond take rt 360 W to Keysville. Detour to 2nd Keysville exit Rt 40W. Go through small town & take detour Rt 15N. Take left Country Club Rd to 8th house on left.
Rooms
Basement Full, Interior Entry, Partially Finished
Interior
Interior Features Bedroom on Main Level, Ceiling Fan(s), Separate/Formal Dining Room, Fireplace, Granite Counters, Bath in Primary Bedroom, Main Level Primary, Walk-In Closet(s)
Heating Electric, Forced Air, Oil
Cooling Central Air, Electric, Other
Flooring Partially Carpeted, Tile, Vinyl, Wood
Fireplaces Number 2
Fireplaces Type Masonry
Equipment Generator
Fireplace Yes
Window Features Thermal Windows
Appliance Dryer, Dishwasher, Electric Cooking, Electric Water Heater, Range, Refrigerator, Range Hood, Washer
Laundry Washer Hookup, Dryer Hookup
Exterior
Exterior Feature Paved Driveway
Fence None
Pool None
View Y/N Yes
Roof Type Composition
Porch Front Porch
Garage No
Building
Story 1
Sewer Septic Tank
Water Well
Architectural Style Ranch
Level or Stories One
Structure Type Brick,Drywall
New Construction No
Construction Status Actual
Schools
Elementary Schools Eureka
Middle Schools Central
High Schools Randolph Henry
Others
Tax ID 42A311
Ownership Estate
Financing VA
Special Listing Condition Estate
Read Less
Want to know what your home might be worth? Contact us for a FREE valuation!

Our team is ready to help you sell your home for the highest possible price ASAP

Bought with Century 21 Realty @ Home





