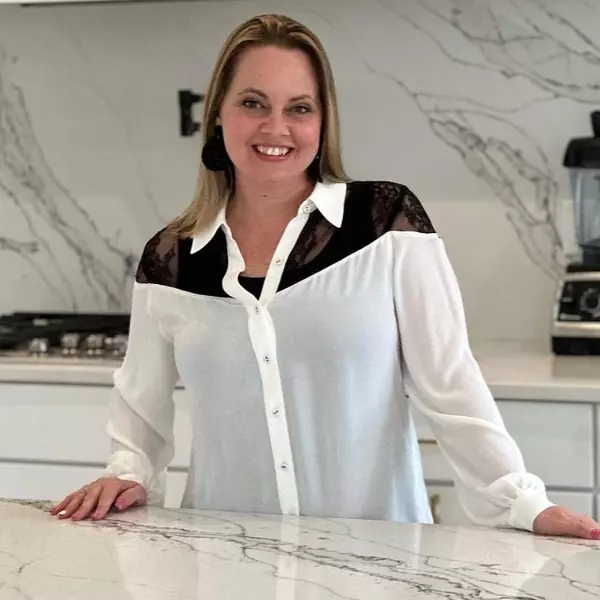$280,000
$274,950
1.8%For more information regarding the value of a property, please contact us for a free consultation.
5831 Sara Kay DR Richmond, VA 23237
3 Beds
2 Baths
1,056 SqFt
Key Details
Sold Price $280,000
Property Type Single Family Home
Sub Type Single Family Residence
Listing Status Sold
Purchase Type For Sale
Square Footage 1,056 sqft
Price per Sqft $265
Subdivision Afton
MLS Listing ID 2400300
Sold Date 03/28/24
Style Ranch
Bedrooms 3
Full Baths 2
Construction Status Actual
HOA Y/N No
Abv Grd Liv Area 1,056
Year Built 1985
Annual Tax Amount $1,815
Tax Year 2023
Lot Size 9,060 Sqft
Acres 0.208
Property Sub-Type Single Family Residence
Property Description
Welcome to 5831 Sara Kay Dr, a charming rancher located in North Chesterfield! This delightful 3 bed, 2 bath rancher features both comfort and style. Gleaming hardwood floors warmly welcome you into the open living space, while brand-new carpeting welcomes you into all three bedrooms. A fresh coat of paint graces every corner, creating a crisp and inviting atmosphere throughout the entire house.
Enjoy the beauty of natural light streaming through the skylights in the living area, creating an airy and bright ambiance that enhances the overall charm of this home. Step outside to see the brand new deck installed summer of 2023, the overall well-maintained exterior and landscaped yard provide an inviting curb appeal, making this property a perfect retreat for relaxation and entertaining. With its ideal location and recent updates, this home is a rare find – a blend of comfort and classic charm. Don't miss the opportunity to make this yours!
Location
State VA
County Chesterfield
Community Afton
Area 52 - Chesterfield
Interior
Heating Electric, Heat Pump
Cooling Central Air, Heat Pump
Appliance Electric Water Heater
Exterior
Exterior Feature Deck
Pool None
Porch Deck
Garage No
Building
Story 1
Sewer Public Sewer
Water Public
Architectural Style Ranch
Level or Stories One
Structure Type Drywall,Frame,Vinyl Siding
New Construction No
Construction Status Actual
Schools
Elementary Schools Salem
Middle Schools Salem
High Schools Bird
Others
Tax ID 777-66-60-58-800-000
Ownership Individuals
Financing Conventional
Read Less
Want to know what your home might be worth? Contact us for a FREE valuation!

Our team is ready to help you sell your home for the highest possible price ASAP

Bought with KW Metro Center





