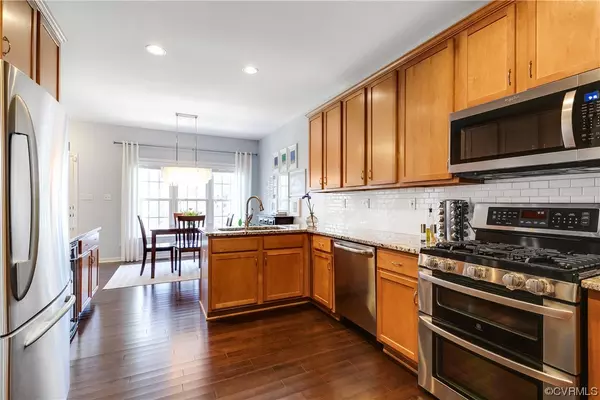$605,000
$579,990
4.3%For more information regarding the value of a property, please contact us for a free consultation.
9517 Meadowview RD Henrico, VA 23294
5 Beds
4 Baths
2,944 SqFt
Key Details
Sold Price $605,000
Property Type Single Family Home
Sub Type Single Family Residence
Listing Status Sold
Purchase Type For Sale
Square Footage 2,944 sqft
Price per Sqft $205
Subdivision Andover Hills
MLS Listing ID 2404473
Sold Date 04/16/24
Style Colonial,Two Story,Transitional
Bedrooms 5
Full Baths 3
Half Baths 1
Construction Status Actual
HOA Fees $10/ann
HOA Y/N Yes
Year Built 2004
Annual Tax Amount $4,060
Tax Year 2023
Lot Size 0.523 Acres
Acres 0.5226
Property Sub-Type Single Family Residence
Property Description
Pristine! You are not going to want to miss this lovely 5-bedroom home. Meticulously cared for by the current owners for the last 11 years. Nicely proportioned living room with custom built ins- don't miss the second TV cabinet! New hardwood floors on the first floor. Eat in kitchen with beautiful stone countertops. Dining room. Upstairs you'll find a lovely Primary suite with his/her closets and spacious bath. 3 additional bedrooms on the 2nd floor plus a nice laundry room. The top floor features a huge room currently used as a second family room and a 5th bedroom and FULL BATH and LARGE storage closet. Newer HVAC & water heater (2019) and roof (2018). Great garage. You will love the private backyard with azaleas and dining space. Tree removal and graded front & back yards to extend the space, with underground drainage pipes. Additional storage space in the garage. Quiet dead-end street.
Location
State VA
County Henrico
Community Andover Hills
Area 34 - Henrico
Direction Pemberton to Mayland to Right on Andover Hills Rd. to Left on Meadowview
Rooms
Basement Crawl Space
Interior
Interior Features Bookcases, Built-in Features, Breakfast Area, Ceiling Fan(s), Dining Area, Separate/Formal Dining Room, Double Vanity, Eat-in Kitchen, French Door(s)/Atrium Door(s), Fireplace, Granite Counters, Garden Tub/Roman Tub, High Ceilings, Jetted Tub, Bath in Primary Bedroom, Pantry, Recessed Lighting, Walk-In Closet(s)
Heating Electric, Forced Air, Natural Gas, Zoned
Cooling Central Air, Electric, Zoned
Flooring Marble, Partially Carpeted, Wood
Fireplaces Number 1
Fireplaces Type Gas, Vented, Insert
Fireplace Yes
Appliance Dishwasher, Gas Cooking, Gas Water Heater, Microwave, Oven, Refrigerator, Stove, Wine Cooler
Laundry Washer Hookup, Dryer Hookup
Exterior
Exterior Feature Paved Driveway
Parking Features Attached
Garage Spaces 2.0
Fence Fenced, Partial
Pool None
Roof Type Composition,Shingle
Porch Rear Porch, Front Porch
Garage Yes
Building
Lot Description Zero Lot Line
Story 3
Sewer Public Sewer
Water Public
Architectural Style Colonial, Two Story, Transitional
Level or Stories Three Or More
Structure Type Brick,Block,Drywall,Vinyl Siding
New Construction No
Construction Status Actual
Schools
Elementary Schools Jackson Davis
Middle Schools Quioccasin
High Schools Tucker
Others
HOA Fee Include Common Areas
Tax ID 754-755-1851
Ownership Individuals
Financing Conventional
Read Less
Want to know what your home might be worth? Contact us for a FREE valuation!

Our team is ready to help you sell your home for the highest possible price ASAP

Bought with Compass





