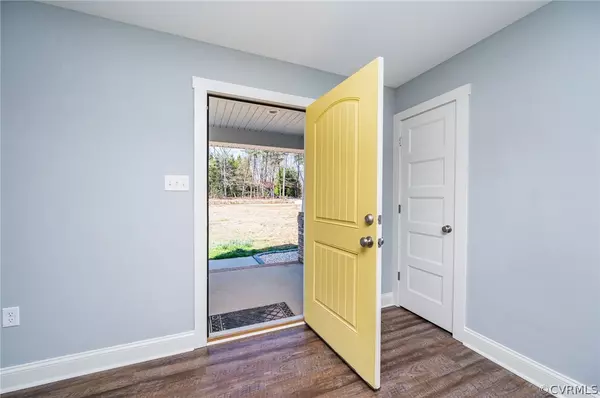$374,000
$360,000
3.9%For more information regarding the value of a property, please contact us for a free consultation.
406 Buckner RD Bumpass, VA 23024
3 Beds
2 Baths
1,600 SqFt
Key Details
Sold Price $374,000
Property Type Single Family Home
Sub Type Single Family Residence
Listing Status Sold
Purchase Type For Sale
Square Footage 1,600 sqft
Price per Sqft $233
MLS Listing ID 2406056
Sold Date 05/09/24
Style Craftsman,Ranch
Bedrooms 3
Full Baths 2
Construction Status Actual
HOA Y/N No
Year Built 2021
Annual Tax Amount $2,449
Tax Year 2023
Lot Size 5.230 Acres
Acres 5.23
Property Description
Nestled on 5.23 acres of serene countryside, with 3 acres cleared, this charming 3-bedroom, 2-bathroom Craftsman Ranch built in 2021 offers the perfect blend of modern luxury and rustic charm. As you step inside, you are greeted by an inviting open floor plan featuring elegant luxury vinyl plank floors and stylish flush mount LED lighting that illuminates the space. The well-appointed kitchen is a chef's dream, boasting a breakfast bar, granite countertops, high-end stainless steel appliances, a pantry, and ample storage space for all your culinary essentials.
The primary bedroom is a true retreat with a spacious 7x12 walk-in closet for all your wardrobe needs, while the two additional bedrooms on the opposite side of the house provide comfortable accommodations for family or guests. Outside, you can unwind on the 8'x22' covered front porch or host gatherings on the 12'x14' rear deck, all while enjoying the peaceful surroundings of your expansive rural property. An added feature is the river rock landscaping around the house that provides a beautiful and low-maintenance solution that enhances the exterior of a house. This is a rare opportunity to own a piece of heaven where you can relax and rejuvenate in the beauty of nature every day.
Professional Photos Coming
Location
State VA
County Louisa
Area 38 - Louisa
Direction Take Rt33 West (Broad St) and Turn Right onto Buckner Rd (609), House is on the Right
Rooms
Basement Crawl Space
Interior
Interior Features Bedroom on Main Level, Ceiling Fan(s), Granite Counters, High Ceilings, Pantry, Recessed Lighting, Walk-In Closet(s)
Heating Electric, Heat Pump
Cooling Electric, Heat Pump
Flooring Carpet, Laminate, Vinyl
Appliance Dishwasher, Electric Water Heater, Refrigerator, Stove
Laundry Washer Hookup
Exterior
Exterior Feature Deck, Out Building(s), Porch, Storage, Shed
Fence Partial
Pool None
Waterfront No
Topography Level
Porch Front Porch, Deck, Porch
Garage No
Building
Lot Description Level
Story 1
Sewer Septic Tank
Water Well
Architectural Style Craftsman, Ranch
Level or Stories One
Additional Building Outbuilding
Structure Type Block,Drywall,Frame,Vinyl Siding
New Construction No
Construction Status Actual
Schools
Elementary Schools Jouett
Middle Schools Louisa
High Schools Louisa
Others
Tax ID 84-21
Ownership Individuals
Security Features Smoke Detector(s)
Financing FHA
Read Less
Want to know what your home might be worth? Contact us for a FREE valuation!

Our team is ready to help you sell your home for the highest possible price ASAP

Bought with Real Broker LLC






