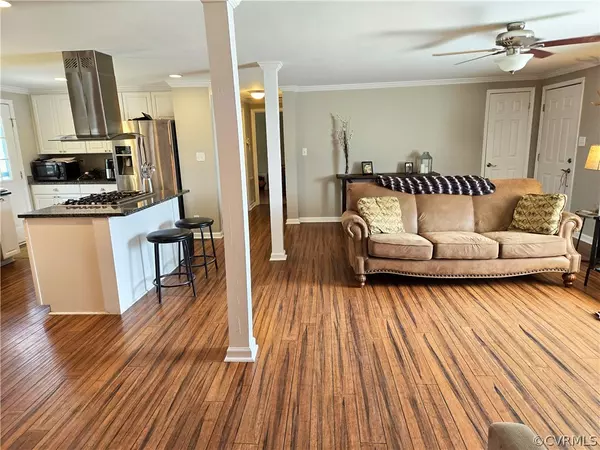$464,000
$449,000
3.3%For more information regarding the value of a property, please contact us for a free consultation.
12460 Kings Hwy Drakes Branch, VA 23937
4 Beds
3 Baths
3,078 SqFt
Key Details
Sold Price $464,000
Property Type Single Family Home
Sub Type Single Family Residence
Listing Status Sold
Purchase Type For Sale
Square Footage 3,078 sqft
Price per Sqft $150
MLS Listing ID 2413300
Sold Date 06/25/24
Style Modular/Prefab,Ranch
Bedrooms 4
Full Baths 3
Construction Status Actual
HOA Y/N No
Year Built 1988
Annual Tax Amount $1,540
Tax Year 2023
Lot Size 27.180 Acres
Acres 27.18
Property Sub-Type Single Family Residence
Property Description
Equestrian Escape in Drakes Branch, VA! You read that right, this horse property comes with a 4- bedroom, 3-bath, 3,078 square feet home on 27.18 acres of beautiful countryside. The home features a covered porch, wood floors, and an absolute gorgeous kitchen that has a gas cook-top with custom hood, granite counters and stainless appliances. The living, kitchen and dining area are all open to each other which is great for entertaining. The main bedroom is spacious and has a private bath with ceramic tile floors. There are 2 additional bedrooms on this level that share a full hall bath. The full, finished, walk-out basement offers additional living space and is ideal for older kids or in-laws/guests to have their own area. There is a bedroom, bath, office, storage and utility area on this level. A concrete patio and rear deck look out to the property that has a fire-pit, 1-car garage with lean-tos, and a fabulous barn with 9 stalls that has electric, water and hay storage. There is a storage building for your equipment, a riding arena and fencing for your horses. This property has it all so load up the horses and escape to this place today!
Location
State VA
County Charlotte
Area 302 - Charlotte
Direction From Keysville: 360 W/15S Kings Hwy to property address on the right.
Rooms
Basement Full, Finished, Walk-Out Access
Interior
Interior Features Bedroom on Main Level, Ceiling Fan(s), Dining Area, Granite Counters, Bath in Primary Bedroom
Heating Electric, Heat Pump, Other, Wood
Cooling Central Air, Heat Pump
Flooring Ceramic Tile, Wood
Appliance Dishwasher, Electric Water Heater, Gas Cooking, Refrigerator
Exterior
Parking Features Detached
Garage Spaces 1.0
Fence Partial
Pool None
Roof Type Composition,Shingle
Porch Deck, Front Porch
Garage Yes
Building
Story 1
Sewer Septic Tank
Water Well
Architectural Style Modular/Prefab, Ranch
Level or Stories One
Additional Building Barn(s), Stable(s)
Structure Type Frame,Vinyl Siding
New Construction No
Construction Status Actual
Schools
Elementary Schools Bacon District
Middle Schools Central
High Schools Randolph Henry
Others
Tax ID 074-4-3-B
Ownership Individuals
Horse Property true
Financing VA
Read Less
Want to know what your home might be worth? Contact us for a FREE valuation!

Our team is ready to help you sell your home for the highest possible price ASAP

Bought with NON MLS OFFICE





