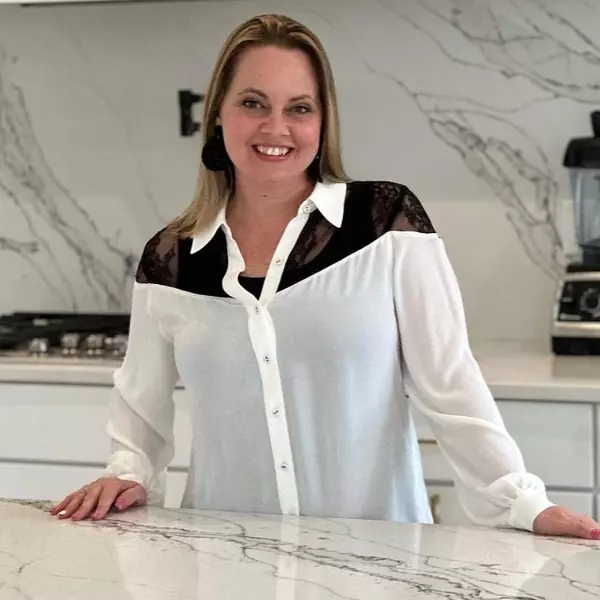$350,000
$339,999
2.9%For more information regarding the value of a property, please contact us for a free consultation.
4303 Whistling Arrow CT Henrico, VA 23231
5 Beds
2 Baths
2,888 SqFt
Key Details
Sold Price $350,000
Property Type Single Family Home
Sub Type Single Family Residence
Listing Status Sold
Purchase Type For Sale
Square Footage 2,888 sqft
Price per Sqft $121
Subdivision Edenwood
MLS Listing ID 2413726
Sold Date 07/23/24
Style Split-Foyer
Bedrooms 5
Full Baths 2
Construction Status Actual
HOA Y/N No
Abv Grd Liv Area 1,938
Year Built 1981
Annual Tax Amount $2,500
Tax Year 2023
Lot Size 0.297 Acres
Acres 0.2969
Property Sub-Type Single Family Residence
Property Description
Welcome to your dream home! This beautiful split-level residence offers 5 spacious bedrooms and 2 modern bathrooms, perfect for a growing family or those who love to entertain. Located in a peaceful cul-de-sac, you'll enjoy the tranquility and privacy of this prime location.
Step inside to discover a recently updated kitchen, featuring brand new appliances, stylish newer cabinets, and stunning granite countertops. The open layout seamlessly connects the kitchen to the living and eat in areas, creating a warm and inviting atmosphere.
One of the standout features of this home is the huge 22 x 20 deck, ideal for outdoor gatherings, barbecues, or simply relaxing with a good book. The fenced-in backyard provides a safe and secure space for children and pets to play freely.
Don't miss the opportunity to make this amazing split-level home yours. With its blend of modern updates, ample space, and a fantastic location, it's the perfect place to create lasting memories. Schedule a showing today and experience all this home has to offer!
Location
State VA
County Henrico
Community Edenwood
Area 40 - Henrico
Direction S Laburnum Ave ,left on Gay Ave,right on Hillbrook Dr,right on Whistling Arrow Dr,right onto Whistling Arrow Ct.
Rooms
Basement Walk-Out Access
Interior
Interior Features Bedroom on Main Level, Ceiling Fan(s), Eat-in Kitchen, Granite Counters
Heating Electric, Heat Pump
Cooling Central Air, Heat Pump
Flooring Partially Carpeted, Wood
Appliance Dishwasher, Electric Water Heater, Microwave, Stove
Laundry Dryer Hookup
Exterior
Exterior Feature Deck, Paved Driveway
Fence Back Yard, Fenced
Pool None
Roof Type Composition
Porch Deck
Garage No
Building
Story 2
Sewer Public Sewer
Water Public
Architectural Style Split-Foyer
Level or Stories Two, Multi/Split
Structure Type Block,Frame,Vinyl Siding
New Construction No
Construction Status Actual
Schools
Elementary Schools Montrose
Middle Schools Rolfe
High Schools Varina
Others
Tax ID 810-717-1462
Ownership Individuals
Financing Conventional
Read Less
Want to know what your home might be worth? Contact us for a FREE valuation!

Our team is ready to help you sell your home for the highest possible price ASAP

Bought with 1st Class Real Estate RVA





