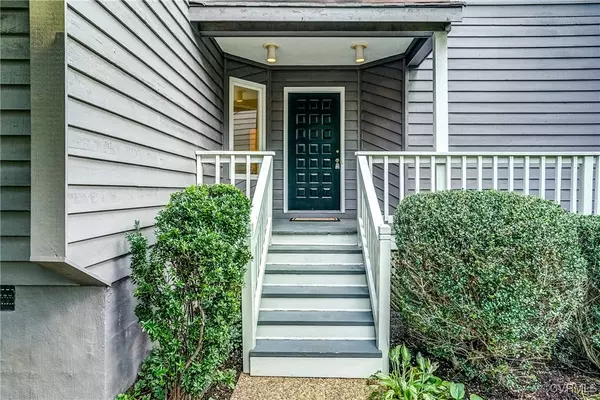$575,000
$565,000
1.8%For more information regarding the value of a property, please contact us for a free consultation.
10016 Stonemill RD Henrico, VA 23233
4 Beds
3 Baths
2,657 SqFt
Key Details
Sold Price $575,000
Property Type Single Family Home
Sub Type Single Family Residence
Listing Status Sold
Purchase Type For Sale
Square Footage 2,657 sqft
Price per Sqft $216
Subdivision Cedar Chase
MLS Listing ID 2419105
Sold Date 11/07/24
Style Contemporary,Two Story
Bedrooms 4
Full Baths 3
Construction Status Actual
HOA Y/N No
Year Built 1987
Annual Tax Amount $3,887
Tax Year 2023
Lot Size 0.299 Acres
Acres 0.2989
Property Description
Situated on a deep lot backing up to Deep Run Park, this handsome renovated transitional home offers 4 bedrooms & 3 full baths. Among its many desirable features is a rarely found first floor bedroom adjoined by a full bath. Other desirable features include a renovated eat-in kitchen with stainless steel appliances, a gas stove, island and pantry, The formal dining room offers a cathedral ceiling with new skylights. You will be taken by the spacious Great Room featuring a soaring 2 story ceiling with skylights and a gas fireplace. The Den/Library is filled with extensive built-in bookcases and adjoins a bright and open sunroom with skylights. The second floor offers a large primary bedroom suite with a luxury bath containing a jetted tub, shower and a walk-in closet. There are 2 additional bedrooms on this level that share a very nice bath. Additional features include a large heated two car garage, oversized deck, fenced rear yard, paved drive, mature landscaping and much more. It has been freshly painted and offers new carpeting. A refrigerator in the garage plus washer and dryer are included in the sale. The neighbor to the rear, Deep Run Park, consists of over 160 aces, a new kids playground, Gazebos, lakes, 3.4 miles of paved trails, cricket field, pump track and a fitness center. Be the first to see this very special home and property. It will not last long.
Location
State VA
County Henrico
Community Cedar Chase
Area 22 - Henrico
Rooms
Basement Crawl Space
Interior
Interior Features Bookcases, Built-in Features, Bedroom on Main Level, Breakfast Area, Cathedral Ceiling(s), Eat-in Kitchen, Fireplace, Granite Counters, High Ceilings, Jetted Tub, Kitchen Island, Bath in Primary Bedroom, Recessed Lighting, Skylights, Cable TV, Walk-In Closet(s)
Heating Electric, Heat Pump, Zoned
Cooling Heat Pump, Zoned
Flooring Carpet, Tile
Fireplaces Type Gas
Fireplace Yes
Window Features Skylight(s)
Appliance Dryer, Dishwasher, Electric Water Heater, Disposal, Refrigerator, Stove, Washer
Exterior
Exterior Feature Paved Driveway
Garage Spaces 2.0
Fence Back Yard, Mixed, Partial
Pool None
Waterfront No
Roof Type Composition
Porch Deck, Front Porch
Garage Yes
Building
Lot Description Landscaped
Story 2
Sewer Public Sewer
Water Public
Architectural Style Contemporary, Two Story
Level or Stories Two
Structure Type Drywall,Wood Siding
New Construction No
Construction Status Actual
Schools
Elementary Schools Short Pump
Middle Schools Pocahontas
High Schools Godwin
Others
Tax ID 746-753-4790
Ownership Individuals
Financing Conventional
Read Less
Want to know what your home might be worth? Contact us for a FREE valuation!

Our team is ready to help you sell your home for the highest possible price ASAP

Bought with Long & Foster REALTORS






