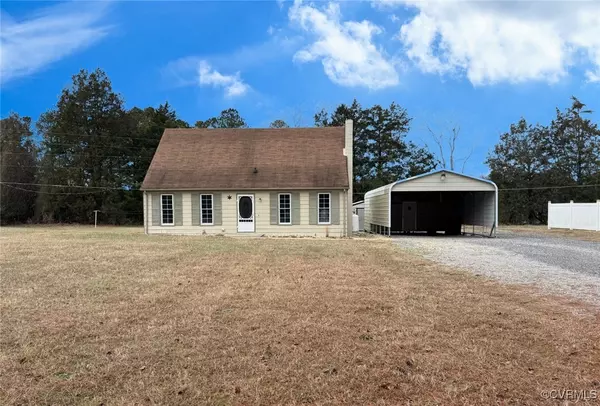$230,000
$225,000
2.2%For more information regarding the value of a property, please contact us for a free consultation.
4210 Chesdin BLVD Sutherland, VA 23885
4 Beds
2 Baths
1,253 SqFt
Key Details
Sold Price $230,000
Property Type Single Family Home
Sub Type Single Family Residence
Listing Status Sold
Purchase Type For Sale
Square Footage 1,253 sqft
Price per Sqft $183
Subdivision River Road Farms
MLS Listing ID 2429575
Sold Date 02/11/25
Style Cape Cod
Bedrooms 4
Full Baths 2
Construction Status Actual
HOA Y/N No
Year Built 1983
Annual Tax Amount $1,837
Tax Year 2025
Lot Size 0.580 Acres
Acres 0.58
Property Sub-Type Single Family Residence
Property Description
First offering of this adorable home that has been occupied by the original owner since 1983. Situated on a large level lot that backs to the new Riverside Vines Winery and 1.5 miles to the Lake Chesdin Public Boat Ramp. Features an eat-in kitchen with gas range, 4 bedrooms (or make the upstairs a big primary suite), 2 updated full baths, attached storage shed, a large 18 x 25 metal carport with attached 10x18 locked storage room, and another 16x10 Metal Shed/Workshop with Electricity. Electric panel updated and water heater replaced in 2020. Two mini-split heat pumps installed in 2017 with electric baseboard back-up. Needs a little TLC- mostly cosmetic. SELLING AS-IS. However, siding and trim repairs will be completed prior to settlement.
Location
State VA
County Dinwiddie
Community River Road Farms
Area 61 - Dinwiddie
Direction River Road to Chesdin Blvd. Home on left.
Interior
Interior Features Beamed Ceilings, Bedroom on Main Level, Ceiling Fan(s), Eat-in Kitchen, Fireplace, Kitchen Island, Laminate Counters, Recessed Lighting
Heating Baseboard, Electric, Heat Pump
Cooling Central Air
Flooring Carpet, Tile, Vinyl
Fireplaces Number 1
Fireplaces Type Factory Built, Gas, Insert
Fireplace Yes
Window Features Thermal Windows
Appliance Electric Water Heater, Gas Cooking, Refrigerator, Washer
Exterior
Exterior Feature Lighting, Out Building(s), Storage, Shed
Fence None
Pool None
Roof Type Shingle
Porch Screened
Garage No
Building
Foundation Slab
Sewer Septic Tank
Water Community/Coop, Shared Well
Architectural Style Cape Cod
Additional Building Outbuilding
Structure Type Drywall,Frame,Hardboard
New Construction No
Construction Status Actual
Schools
Elementary Schools Midway
Middle Schools Dinwiddie
High Schools Dinwiddie
Others
Tax ID 9032
Ownership Estate
Financing FHA
Special Listing Condition Estate
Read Less
Want to know what your home might be worth? Contact us for a FREE valuation!

Our team is ready to help you sell your home for the highest possible price ASAP

Bought with United Real Estate Richmond





