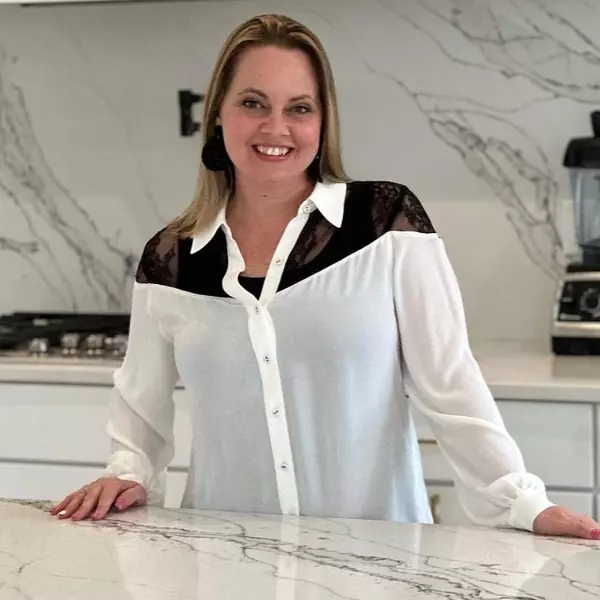$1,210,000
$1,175,000
3.0%For more information regarding the value of a property, please contact us for a free consultation.
2307 Showning LN Midlothian, VA 23112
4 Beds
5 Baths
4,307 SqFt
Key Details
Sold Price $1,210,000
Property Type Single Family Home
Sub Type Single Family Residence
Listing Status Sold
Purchase Type For Sale
Square Footage 4,307 sqft
Price per Sqft $280
Subdivision Hallsley
MLS Listing ID 2501605
Sold Date 04/07/25
Style Custom
Bedrooms 4
Full Baths 3
Half Baths 2
Construction Status Actual
HOA Fees $125/qua
HOA Y/N Yes
Abv Grd Liv Area 4,307
Year Built 2020
Annual Tax Amount $9,400
Tax Year 2024
Lot Size 0.455 Acres
Acres 0.4551
Property Sub-Type Single Family Residence
Property Description
This stunning Perkinson-built 2020 French Provincial home seamlessly blends elegance and modern sophistication. From the moment you step into the 22-foot foyer with a beautiful staircase, you'll be captivated by the thoughtful floor plan and high-end finishes throughout. The main level offers a private study, a music room, and an inviting open-concept living space. The gourmet kitchen is truly the heart of the home, featuring an oversized island, high-end appliances, abundant storage, and natural light streaming in from the dining area with custom seating and rear covered porch—perfect for indoor-outdoor entertaining. The beautifully landscaped and irrigated yard provides a serene retreat, while the oversized three-car garage offers ample space for vehicles, storage, and recreational equipment. Designed for comfort and efficiency, the home includes three HVAC zones with high-efficiency units to ensure year-round climate control. Upstairs, you'll find four spacious bedrooms, each with adjoining full baths and spacious closets. The primary suite is a true sanctuary, featuring two walk-in closets and a spa-like en-suite bath. The third floor bonus room offers additional flexible space and includes a half bath, making it perfect for a home theater, playroom, or private retreat. With durable stucco siding built to stand the test of time, this home offers both luxury and peace of mind in one of Hallsley's most sought-after locations. Don't miss this opportunity to own a truly exceptional property!
Location
State VA
County Chesterfield
Community Hallsley
Area 62 - Chesterfield
Direction Turn left off of Old Hundred, Left on Brightwalton, Left on Farnborough, Left on Fawley, Right on Garston, Right on Showning, home is on your right. : )
Rooms
Basement Crawl Space
Interior
Interior Features Bookcases, Built-in Features, Butler's Pantry, Breakfast Area, Ceiling Fan(s), Cathedral Ceiling(s), Dining Area, Double Vanity, Eat-in Kitchen, French Door(s)/Atrium Door(s), Fireplace, Granite Counters, High Ceilings, High Speed Internet, Kitchen Island, Bath in Primary Bedroom, Pantry, Recessed Lighting, Cable TV, Wired for Data, Walk-In Closet(s)
Heating Electric, Forced Air, Propane, Zoned
Cooling Electric, Zoned
Flooring Ceramic Tile, Partially Carpeted, Wood
Fireplaces Number 1
Fireplaces Type Gas
Fireplace Yes
Window Features Thermal Windows,Window Treatments
Appliance Dryer, Dishwasher, Freezer, Gas Cooking, Disposal, Microwave, Oven, Propane Water Heater, Range, Refrigerator, Range Hood, Stove, Tankless Water Heater, Washer
Laundry Washer Hookup, Dryer Hookup
Exterior
Exterior Feature Sprinkler/Irrigation, Paved Driveway
Parking Features Attached
Garage Spaces 3.0
Fence Fenced, Wood
Pool None
Community Features Home Owners Association
Porch Rear Porch, Patio
Garage Yes
Building
Lot Description Cul-De-Sac
Sewer Public Sewer
Water Public
Architectural Style Custom
Level or Stories Two and One Half
Structure Type Brick,Drywall,Frame
New Construction No
Construction Status Actual
Schools
Elementary Schools Old Hundred
Middle Schools Midlothian
High Schools Midlothian
Others
HOA Fee Include Common Areas,Pool(s),Recreation Facilities
Tax ID 712-69-67-55-700-000
Ownership Individuals
Security Features Security System
Financing Conventional
Read Less
Want to know what your home might be worth? Contact us for a FREE valuation!

Our team is ready to help you sell your home for the highest possible price ASAP

Bought with Providence Hill Real Estate





